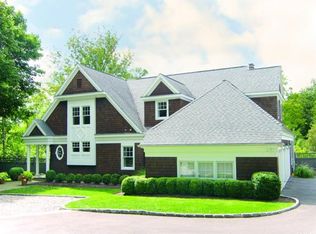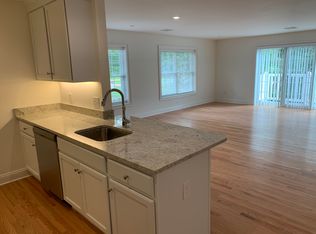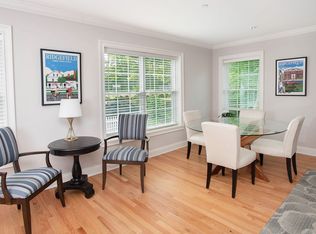Walk to Main Street from this in-town, architect designed, custom home on 1.13 level acres offering separate office/studio and full legal guest apartment, both with private entrances. Sophisticated and stylish, totally updated, modern home with dramatic open floor plan, timbered vaulted ceilings, skylights, and walls of glass windows and doors to the expansive rear deck, screened porch, and stone patio. Perfect for year round indoor/outdoor entertaining, this exceptional home has been extensively updated with over $300K of improvements including chef's dream kitchen featuring timbered ceiling, stainless steel appliances, and large island with bar overhang, open to great room with gas fireplace, built-in display shelving, and sliders to outdoor paradise showcasing built-in spa, Ipe natural decking, stone terrace, stone walls, and fenced in level yard protected by conservation land. Total 5,073 square feet including main home with 3-4 bedrooms, 3/2 baths and 760 square foot private apartment with living room, bedroom, full bath, kitchen, laundry, and garage (total 3 bays). The second floor features the master bedroom suite with private balcony/deck and marble bath, 2 additional en-suite bedrooms, plus 4th bedroom option or office. Large studio with private entrance and half bath, ideal for home office, yoga or gym. Amazing in-town opportunity, just blocks to historic Main Street for dining, shopping, library, park, Ridgefield Playhouse, Prospector theater, and the Aldrich modern art museum, all just 56 miles to Midtown!
This property is off market, which means it's not currently listed for sale or rent on Zillow. This may be different from what's available on other websites or public sources.


