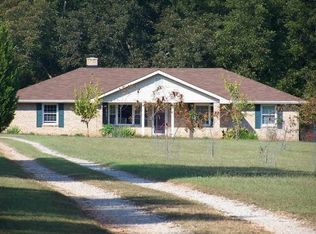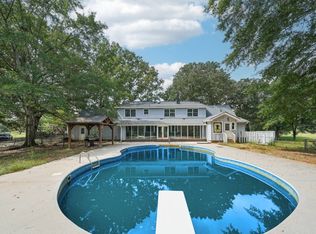Closed
$375,000
74 Price Dr W, Locust Grove, GA 30248
3beds
2,612sqft
Single Family Residence
Built in 1988
2 Acres Lot
$374,800 Zestimate®
$144/sqft
$2,280 Estimated rent
Home value
$374,800
$341,000 - $409,000
$2,280/mo
Zestimate® history
Loading...
Owner options
Explore your selling options
What's special
Come on home to your own little slice of country! Peace and quiet-just two acres of pure serenity in the highly sought-after Unity Grove school district. This lovingly updated home brings together cozy charm and modern convenience, making it the perfect place to settle down and stay a while. From the moment you walk through the door, you'll feel right at home. The fresh paint, new flooring, and revamped kitchen give the space a clean, welcoming feel, while the new HVAC and appliances mean there's not a thing you'll need to do but unpack and relax. You'll find three roomy bedrooms and two full baths, with the primary suite tucked on the main level for easy living. Upstairs, there are two bedrooms and a bonus room that give you all kinds of options-think home office, craft room, or a quiet reading nook. Step outside and enjoy the simple pleasures-watch the sun rise over the pasture from your front porch, or catch a peaceful sunset from the back. There's a big workshop out back, complete with electricity and a wood-burning stove, great for your weekend projects. And when stormy weather rolls in, you've got a built-in shelter for that extra peace of mind. Whether you're dreaming of starting a homestead, growing a garden, or just kicking back under the stars, this sweet spot has everything you need to make it yours. Come see it for yourself-you might just fall in love.
Zillow last checked: 8 hours ago
Listing updated: November 17, 2025 at 07:32am
Listed by:
Dakota Bradley 706-224-2122,
Keller Williams Greater Athens
Bought with:
Mysti Knox, 309707
BHGRE Metro Brokers
Source: GAMLS,MLS#: 10517182
Facts & features
Interior
Bedrooms & bathrooms
- Bedrooms: 3
- Bathrooms: 2
- Full bathrooms: 2
- Main level bathrooms: 1
- Main level bedrooms: 1
Kitchen
- Features: Breakfast Room
Heating
- Central, Heat Pump
Cooling
- Central Air, Heat Pump
Appliances
- Included: Dishwasher, Electric Water Heater, Oven/Range (Combo), Refrigerator, Stainless Steel Appliance(s)
- Laundry: In Hall, Mud Room
Features
- Master On Main Level, Separate Shower, Soaking Tub, Tile Bath, Walk-In Closet(s)
- Flooring: Laminate
- Windows: Bay Window(s), Skylight(s)
- Basement: None
- Number of fireplaces: 1
- Fireplace features: Living Room, Masonry
Interior area
- Total structure area: 2,612
- Total interior livable area: 2,612 sqft
- Finished area above ground: 2,612
- Finished area below ground: 0
Property
Parking
- Total spaces: 3
- Parking features: Attached, Detached, Garage, Kitchen Level, Parking Pad, Side/Rear Entrance
- Has attached garage: Yes
- Has uncovered spaces: Yes
Features
- Levels: Two
- Stories: 2
- Patio & porch: Porch, Patio
- Has spa: Yes
- Spa features: Bath
- Fencing: Back Yard,Chain Link,Fenced
Lot
- Size: 2 Acres
- Features: Level, Private
- Residential vegetation: Cleared, Grassed
Details
- Additional structures: Garage(s), Outbuilding
- Parcel number: 12701050000
Construction
Type & style
- Home type: SingleFamily
- Architectural style: Brick Front,Traditional
- Property subtype: Single Family Residence
Materials
- Wood Siding
- Foundation: Block
- Roof: Composition
Condition
- Resale
- New construction: No
- Year built: 1988
Utilities & green energy
- Sewer: Septic Tank
- Water: Well
- Utilities for property: Electricity Available
Community & neighborhood
Security
- Security features: Smoke Detector(s)
Community
- Community features: None
Location
- Region: Locust Grove
- Subdivision: None
Other
Other facts
- Listing agreement: Exclusive Right To Sell
Price history
| Date | Event | Price |
|---|---|---|
| 11/14/2025 | Sold | $375,000$144/sqft |
Source: | ||
| 10/28/2025 | Pending sale | $375,000$144/sqft |
Source: | ||
| 10/20/2025 | Contingent | $375,000$144/sqft |
Source: | ||
| 9/25/2025 | Listed for sale | $375,000$144/sqft |
Source: | ||
| 6/12/2025 | Pending sale | $375,000$144/sqft |
Source: | ||
Public tax history
| Year | Property taxes | Tax assessment |
|---|---|---|
| 2024 | $3,948 +21.2% | $137,600 +8.1% |
| 2023 | $3,258 -7.8% | $127,240 +8.3% |
| 2022 | $3,534 +18.2% | $117,520 +24.5% |
Find assessor info on the county website
Neighborhood: 30248
Nearby schools
GreatSchools rating
- 3/10Unity Grove Elementary SchoolGrades: PK-5Distance: 2.1 mi
- 5/10Locust Grove Middle SchoolGrades: 6-8Distance: 3.6 mi
- 3/10Locust Grove High SchoolGrades: 9-12Distance: 3.6 mi
Schools provided by the listing agent
- Elementary: Unity Grove
- Middle: Locust Grove
- High: Locust Grove
Source: GAMLS. This data may not be complete. We recommend contacting the local school district to confirm school assignments for this home.
Get a cash offer in 3 minutes
Find out how much your home could sell for in as little as 3 minutes with a no-obligation cash offer.
Estimated market value
$374,800
Get a cash offer in 3 minutes
Find out how much your home could sell for in as little as 3 minutes with a no-obligation cash offer.
Estimated market value
$374,800

