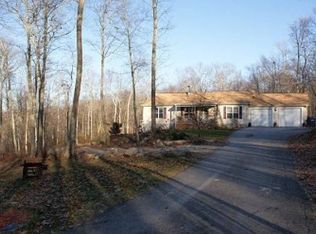This is a remarkable well designed open floor plan house. Wide open kitchen area to living room, separate dining room with access to double sliders to a 12x12 pressure treated deck. There are ceiling fan/lights everywhere!! The master bedroom is 17x12 with its own bath and ample window space towards the front yard. The kitchen is fully applianced and comes with a propane gas stove. The 22x10 dining room area encompasses a morning room which is on the east side of the house. From this area, full of windows, the back deck can be accessed. The house is heated with a propane heater and has a full walkout basement. This basement is fully insulated at walls and ceiling, with extra windows, and can be finished into extra living space or an-in law apartment. There is good sized bedrooms, front enclosed 6x15 porch and good flooring throughout. Please come and take a look at this property which is located on over 6 acres of land in a very private setting accessed by a long paved driveway.
This property is off market, which means it's not currently listed for sale or rent on Zillow. This may be different from what's available on other websites or public sources.

