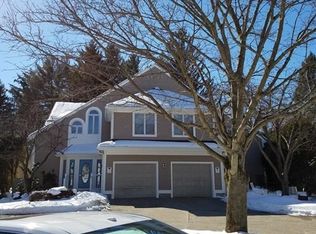WATERVIEW TOWNHOME. Waterfront Gated Community With Fantastic Lifestyle. Don't Miss The Season!!! This Condo Offers 3 Levels Of Living, Waterviews And 1 Car Garage. Large Living Room, Dining Room, Remodeled Kitchen And Baths. Master Suite Offers Large Bedroom And Bath With Double Sink/Vanities and Tiled Shower. 2nd Bedroom Has Full Bath Close by. 2nd Floor Laundry. Upper Bonus Space Is Perfect For Guest Suite W/ Full Bath, Closets Or Office Or Family Room. Flexible Floor Plan. Loads of Space With WaterViews. Updates Include New Flooring First Floor, New Carpet In Bedrooms, Appliances And Hot Water Less Than 4 Yrs, All New Windows, Slider, Doors, Solar Sky Light, New Railings, Gar Door Opener. Heating / A/C Updated. New Roof, Siding, Composite Stairs/ Decks. Inground Pool, Community Room, Exercise Room, Tennis, Boat Slips, Kayak Racks, Beach, Walking Trails. Min to Grafton Train, Mass Pike, Rt. 290, U Mass, Shrewsbury St. Restaurants, New Lakeway Commons. Kayak Included!
This property is off market, which means it's not currently listed for sale or rent on Zillow. This may be different from what's available on other websites or public sources.
