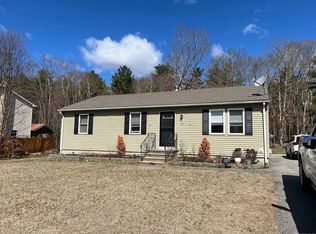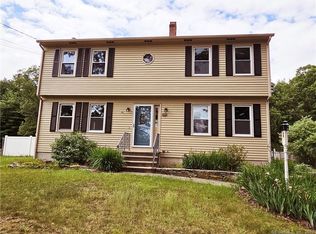Beautiful, well cared for home. Bamboo flooring in ample living area, formal dining room. Elegant wainscoting in dining room. Two heat sources (oil and pellet stove). Backyard oasis with two tier deck leading to large pergola; perfect for all season entertaining. Large, carpeted master suite. Warm, sunny kitchen with tasteful back splash. Full basement with walkout. Country living yet close to amenities and major highways. Nothing to do but move right in!!
This property is off market, which means it's not currently listed for sale or rent on Zillow. This may be different from what's available on other websites or public sources.

