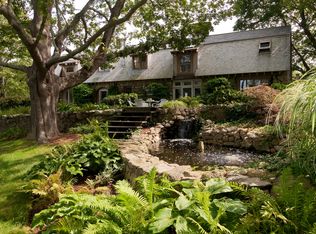Circa 1904 field stone estate known as Windsong has captivating, unobstructed views to Barnstable Harbor and Sandy Neck. Exceptional is this 6,000 sqft home that has recently been carefully and totally renovated. Unique is the grand living room and dining room each with impressive field stone fireplaces, multiple french door open to a 50 seasonal porch. Every room has a view. The state of the art kitchen is the center for activities. Multiple staircases. 5 bedrooms, 5 full baths, laundry room, pantry, oversized 2-car garage and playroom above. With sweeping ocean views, a private association beach and boathouse and set on 1,61 acres surrounded by majestic trees, stone walls and ever blooming gardens, this home is spectacular!.
This property is off market, which means it's not currently listed for sale or rent on Zillow. This may be different from what's available on other websites or public sources.
