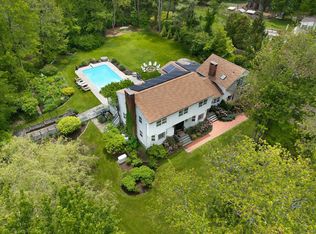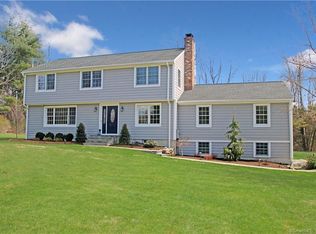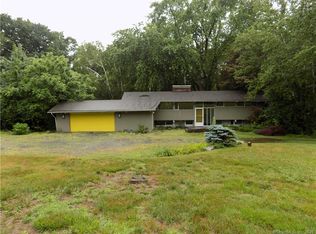Updated colonial steps away from Huntington State Park. Open floor plan of kitchen dining area and living room. 1st floor main bedroom with updated bathroom, vaulted family Room, wet bar and loft, dining room with fpl & bright sunroom. 2nd floor with 3 Bedrooms and 2 additional updated baths. Finished Lower level with almost additional 500 sqft. Large Barn with oversized 2car garage /workshop and an additional 1500 sqft 2nd floor as Offices Makes It Ideal For In Home Office with electric and separate oil heat. 2 Level Acres With Inground Pool(fenced-in with beautifully landscaped property on a quite street. Maintains free hardy board siding and enviro shake roofing(50 year plus life expectancy. Barn needs updating. 2016 All new siding, Windows, roof. Professional photos and floor plans are being done 1/28. Clarke construction did the remodel.
This property is off market, which means it's not currently listed for sale or rent on Zillow. This may be different from what's available on other websites or public sources.


