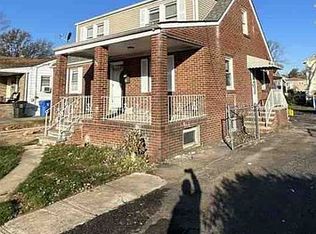Sold for $906,786 on 09/10/25
$906,786
74 Pershing Ave, Iselin, NJ 08830
2beds
600sqft
SingleFamily
Built in 1926
3,998 Square Feet Lot
$497,800 Zestimate®
$1,511/sqft
$2,487 Estimated rent
Home value
$497,800
$448,000 - $548,000
$2,487/mo
Zestimate® history
Loading...
Owner options
Explore your selling options
What's special
Ready to move in freshly painted 2 Bedroom 2 Bath with finished basement.Located in the highly desirable area of downtown Iselin. Convenient location near restaurants and shopping area, close to major highway and metro park station for commuters to NY.Showing will start 28th Nov.
Facts & features
Interior
Bedrooms & bathrooms
- Bedrooms: 2
- Bathrooms: 2
- Full bathrooms: 2
Heating
- Forced air, Electric, Gas
Appliances
- Included: Dishwasher, Dryer, Range / Oven, Washer
- Laundry: In Basement
Features
- Kitchen, Living Room, Bath Main, 1 Bedroom, 2 Bedrooms
- Flooring: Carpet, Hardwood
- Basement: Finished, Bath Full, Utility Room, Interior Entry
- Has fireplace: Yes
Interior area
- Total interior livable area: 600 sqft
Property
Features
- Levels: One, Ground Floor
- Exterior features: Wood
Lot
- Size: 3,998 sqft
Details
- Parcel number: 250044400000200019
Construction
Type & style
- Home type: SingleFamily
- Architectural style: Ranch
Materials
- Roof: Asphalt
Condition
- Year built: 1926
Utilities & green energy
- Sewer: Public Sewer
- Water: Public
- Utilities for property: Electricity Connected, Natural Gas Connected, Underground Utilities
Community & neighborhood
Location
- Region: Iselin
Other
Other facts
- Appliances: Dishwasher, Dryer, Washer, Gas Water Heater, Gas Range/Oven
- AssociationFee2Frequency: Monthly
- Flooring: Carpet, Wood
- Heating: Forced Air
- HeatingYN: true
- InteriorFeatures: Kitchen, Living Room, Bath Main, 1 Bedroom, 2 Bedrooms
- Age: 0
- TransactionType: Sale
- LivingAreaUnits: Square Feet
- FireplacesTotal: 0
- Levels: One, Ground Floor
- MlsStatus: Active
- OriginatingSystemName: CJMLS API
- Ownership: Fee Simple
- ParkingFeatures: Asphalt, Driveway, 1 Car Width, On Street
- RoomMasterBedroomLevel: First
- RoomsTotal: 4
- PropertyType: Residential
- Roof: Asphalt
- Utilities: Electricity Connected, Natural Gas Connected, Underground Utilities
- WaterSource: Public
- ArchitecturalStyle: Ranch
- RoomDiningRoomFeatures: Living Dining Combo
- Basement: Finished, Bath Full, Utility Room, Interior Entry
- Cooling: Window Unit(s)
- Sewer: Public Sewer
- RoomKitchenFeatures: Not Eat-in Kitchen
- BuildingAreaUnits: Square Feet
- BuyerFinancing: Cash, Conventional, FHA
- ConstructionMaterials: Wood Siding
- CoolingYN: true
- ExistingLeaseType: Net
- LotMeasurement: A
- PricePerAcre: 0
- PricePerSquareFoot: 0
- LotSizeUnits: Acres
- Possession: Close Of Escrow
- LaundryFeatures: In Basement
- SubLeaseExpiration: 1800-01-01T05:00:00.000Z
- FoundationDetails: Basement
- RoomBathroomFeatures: Tub Shower
- ParcelNumber: 2500444020001914678
- Ownership: Fee Simple
Price history
| Date | Event | Price |
|---|---|---|
| 9/10/2025 | Sold | $906,786+281.8%$1,511/sqft |
Source: Public Record | ||
| 2/4/2021 | Sold | $237,500-12%$396/sqft |
Source: | ||
| 11/20/2020 | Listed for sale | $269,900+115.9%$450/sqft |
Source: REALTY MARK CENTRAL #2108924 | ||
| 9/11/2013 | Sold | $125,000-44.4%$208/sqft |
Source: Public Record | ||
| 9/22/2008 | Sold | $225,000+21.6%$375/sqft |
Source: Public Record | ||
Public tax history
| Year | Property taxes | Tax assessment |
|---|---|---|
| 2024 | $1,908 -62.4% | $16,400 -63.2% |
| 2023 | $5,076 +2.6% | $44,600 |
| 2022 | $4,949 +10.5% | $44,600 +9.6% |
Find assessor info on the county website
Neighborhood: 08830
Nearby schools
GreatSchools rating
- NAKennedy Park Elementary SchoolGrades: PK-KDistance: 0.2 mi
- 5/10Iselin Middle SchoolGrades: 6-8Distance: 1.2 mi
- 6/10John F Kennedy Memorial High SchoolGrades: 9-12Distance: 1.2 mi
Schools provided by the listing agent
- District: Iselin School
Source: The MLS. This data may not be complete. We recommend contacting the local school district to confirm school assignments for this home.
Get a cash offer in 3 minutes
Find out how much your home could sell for in as little as 3 minutes with a no-obligation cash offer.
Estimated market value
$497,800
Get a cash offer in 3 minutes
Find out how much your home could sell for in as little as 3 minutes with a no-obligation cash offer.
Estimated market value
$497,800
