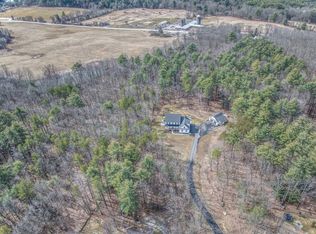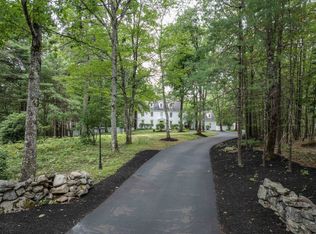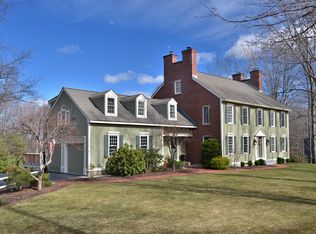A COUNTRY ESTATE PROPERTY...A RAMBLING CAPE, TASTEFULLY MODERNIZED TO EXACTING STANDARDS! Take a leisurely drive on a country road past fieldstone walls and arrive at this beautifully sited home. A classic brick walkway, past beautiful gardens, leads to a covered porch or a formal entrance, where a welcoming foyer opens into a generously proportioned, traditional parlor that flows seamlessly into an elegant dining room...ideal for entertaining on a grand scale. At the heart of the home, sunlight streams into a great room where friends get toasty in front of the exquisite stone fireplace, enjoy a beverage at the wet bar or gather around the huge island to partake in a meal prepared in a new custom kitchen featuring soapstone countertops, stainless steel appliances and farmerâs sink. Relax in the adjacent sun room or on the lovely patio with nature as a backdrop...an expansive, flat yard bordered by majestic trees surrounding a restored barn. Tucked away, a private wing is home to three bedrooms and a beautifully renovated bathroom. A cleverly designed mudroom features custom built-ins, a barn door concealing laundry, a tastefully renovated bathroom and an open staircase leading up to an amazing finished bonus room with cathedral ceilings and bead board wainscoting. On the second floor a master retreat awaits...focus in a secluded home-office, luxuriate in the soaking tub in your spa-like bathroom and drift off in front of the fire in a serene bedroom. A HOME THAT HAS IT ALL!
This property is off market, which means it's not currently listed for sale or rent on Zillow. This may be different from what's available on other websites or public sources.



