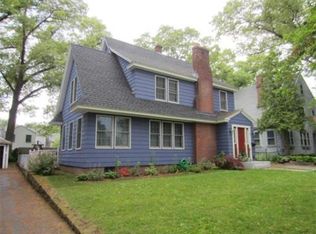Move in ready home offers charm, hardwood floors, updates throughout. Generous space in every room, all freshly painted. Plenty of natural light floods the space through the newer replacement windows. Kitchen updates include cherry cabinetry, custom tops, includes appliances (new dishwasher) 1/2 bath off kitchen. Living room w/fireplace and built ins. 2nd floor features three bedrooms, all w/hardwoods & closet space, plus tiled full bath. Walk up attic. Basement level features potential family room, storage, laundry area. Composite deck with fenced-in yard, storage shed and detached two car garage. New boiler-APO Dec 2013, New hot water heater- APO Aug 2015. New chimney liner (boiler chimney), chimney re-pointing and caps (both chimneys)-APO Nov 2016. Roof APO 10 yrs old. Almost 2000 sq ft and in GREAT condition. There is no downside to this house, great location, tons of space, fireplace, updated kitchen & baths...You will feel right a home in this well kept house.
This property is off market, which means it's not currently listed for sale or rent on Zillow. This may be different from what's available on other websites or public sources.
