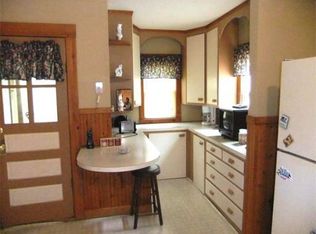Opportunity knock..this charming 1-2 bedroom ranch home has so much to offer. Eat in kitchen with tile accents, lots of cabinets, counter space, spice cabinet, nook for all you essentials and storage closet. You'll just love the arches, built ins and flexibiltity the floor plan has to offer. Tiled full bath with tub/shower. Nestle in front of the fireplace on cool winter days. Beautiful wood floors in Living room and tandem bedroom/office. Two bedrooms one is a tandem to the Spacious master bedroom with oversized closet and skylight. Forced hot air heat (05), New central ac apo, New roof on home and garage. New garage door. Bonus room in basement along with laundry. What's not to love? This one will not last -- Isn't it time you call home!! Sorry not available for rent
This property is off market, which means it's not currently listed for sale or rent on Zillow. This may be different from what's available on other websites or public sources.
