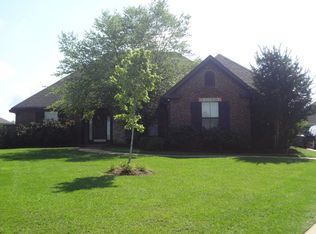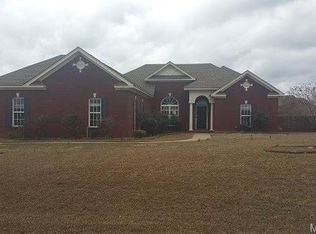Wow! This home really makes a Splash! Welcome to 74 Pebble Path located in Stonegate in Wetumpka. This gorgeous home is situated in a culdesac on an oversized lot. Zoned for the Redland Elementary School District. 4 bedrooms/3 full baths. From the moment you enter the front door and you will say WOW! The beautiful wood floors, tasteful paint colors, and natural sunlight coming in at all angles make it look like it belongs in a magazine. The kitchen has granite countertops, tiled backsplash, a center work island, and a breakfast bar. Whirlpool appliances are stainless steel and less than two years old. Plus, the breakfast area looks out to the sparkling pool. The bedrooms are spaced out throughout the home to give everyone privacy and space. The master bedroom is large enough to accommodate King sized furniture. Master bath offers a double vanity, garden tub, separate shower, and walk-in closet. On the opposite side of the home two secondary bedrooms share a hall bathroom. The 4th bedroom is upstairs with a full bath and closet, or you can make it a bonus room. The laundry room offers lots of cabinets for extra storage and a sink. Outside, relax on the covered patio that overlooks the pool. The Saltwater pool is 20x44. Sprinkler system. There is a steel storm shelter installed in the garage with room for 8 people. Great to have during storm season.
This property is off market, which means it's not currently listed for sale or rent on Zillow. This may be different from what's available on other websites or public sources.


