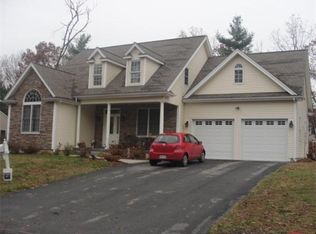OPEN HOUSE BY APPOINTMENT- SAT 5/16 & SUN 5/17-12-2 PM- Come see this "Better then New" stunning home with so much to offer! You won't believe it was ever lived in! This Colonial is Situated on a Beautiful, nearly 1/2 Acre lot in a Sought after Neighborhood! The Floor Plan Features 9' Ceilings on the 1st Floor, a Real Brick Fireplaced Family Room w/Hardwood Floors that flow throughout the entire home. The Kitchen Features Upgraded Cabinetry, Granite Countertops w/ an eat-in Island, An Amazing 6 -Burner Thermador Gas Cooktop &-2 Wall ovens & Microwave. Also included is a Built-In oversized SS Refrigerator. Abutting the kitchen is a generously sized Dining area with sliding doors leading out to an oversized patio -1st floor also has a Din rm & an Office. A Laundry Rm & Half bath & Mudroom complete the 1st floor! Upstairs includes a Large MB- with MBath and 2-other Large Bedrooms & another full bath- Basement offers a perfect In-law set-up! City Sewer/Water- Min to all major highways!
This property is off market, which means it's not currently listed for sale or rent on Zillow. This may be different from what's available on other websites or public sources.
