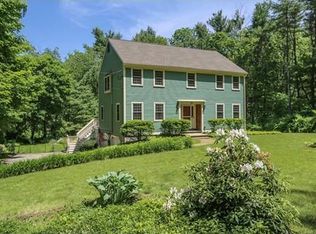Desirable East Side/Sudbury Line, a rarely available elegant Colonial situated on 1.3 acres offering plenty of peace and tranquility! This custom home features lovely light-filled rooms, wonderful for entertaining. The living room has plenty of windows. The dining room has beautiful wainscoting and crown molding. The family room has doors to a private deck and fieldstone fireplace. The kitchen has Cherry cabinets, stainless steel appliances, a breakfast bar, and dining nook. The sunroom has unique knotty pine paneling with a lovely view of the back yard. The first floor also has a full bath, laundry room, with a side entrance way to the garage. The upper level consists of a master suite with bath and walk-in closet, two additional spacious bedrooms with great closet space and full bath. Bonus playroom or (extra) bedroom complete the second floor. There is an attached two car garage with spacious driveway parking. Close to commuting routes, rail trail, & abuts Charter Oak Golf Course
This property is off market, which means it's not currently listed for sale or rent on Zillow. This may be different from what's available on other websites or public sources.
