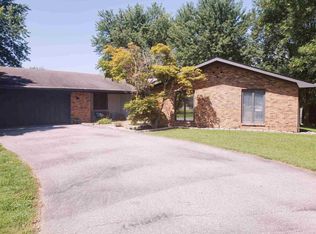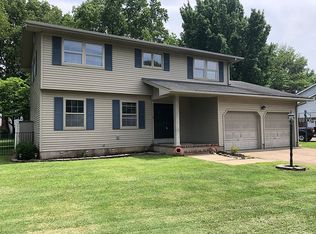2 story home in popular neighborhood. Open and spacious floor plan. The main floor has beautifully remodeled kitchen with stainless appliances. The kitchen boasts an eat in kitchen with an abundance of cabinets. There is also a formal dining room with updated lighting. The formal living area is just off the entry foyer. The family room has wood burning fireplace, built in shelving and opens onto a large patio and fenced back yard - perfect for entertaining. There are 4 bedrooms upstairs - All are nice size rooms. The hall bath and master bath have both been remodeled. There is a partial, unfinished basement. Many updates on this spacious home. Lights, flooring, cabinetry, counter tops, bath fixtures, etc. This is a must see. All kitchen appliances are included, plus the garage refrig., and all window blinds stay. The washer, dryer, freezer and humidifier are excluded.
This property is off market, which means it's not currently listed for sale or rent on Zillow. This may be different from what's available on other websites or public sources.

