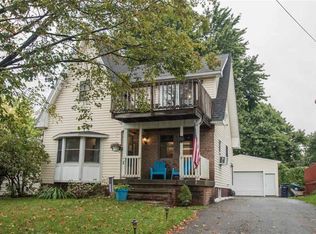Closed
$170,000
74 Pardee Rd, Rochester, NY 14609
2beds
1,346sqft
Single Family Residence
Built in 1920
5,662.8 Square Feet Lot
$180,200 Zestimate®
$126/sqft
$2,155 Estimated rent
Home value
$180,200
$168,000 - $193,000
$2,155/mo
Zestimate® history
Loading...
Owner options
Explore your selling options
What's special
Unique Colonial with Great curb appeal and floor plan, Master Bedroom with Balcony, Newly Painted Interior, 2.5 Car Garage that has a hanging heater perfect for workshop or gym, Enclosed Back Porch Area, Dry Basement ready to be finished, New 96% High Efficient Furnace in 2019, Brand New High Efficient Power Vented Hot Water Tank 2022, Updated 200 Amp Electrical Box, East Irondequoit Schools.
New completely fenced in back yard, NO DELAYED NEGOTIATIONS
Zillow last checked: 8 hours ago
Listing updated: March 06, 2025 at 05:25pm
Listed by:
Danny J. Sirianni 585-820-5142,
Sirianni Realty LLC
Bought with:
Robert Piazza Palotto, 10311210084
High Falls Sotheby's International
Source: NYSAMLSs,MLS#: R1575825 Originating MLS: Rochester
Originating MLS: Rochester
Facts & features
Interior
Bedrooms & bathrooms
- Bedrooms: 2
- Bathrooms: 2
- Full bathrooms: 1
- 1/2 bathrooms: 1
- Main level bathrooms: 1
Heating
- Gas, Forced Air
Appliances
- Included: Dryer, Dishwasher, Gas Oven, Gas Range, Gas Water Heater, Microwave, Refrigerator, Washer
- Laundry: In Basement
Features
- Breakfast Area, Ceiling Fan(s), Den, Eat-in Kitchen, Great Room, Sliding Glass Door(s), Programmable Thermostat
- Flooring: Ceramic Tile, Hardwood, Laminate, Tile, Varies
- Doors: Sliding Doors
- Basement: Full
- Number of fireplaces: 1
Interior area
- Total structure area: 1,346
- Total interior livable area: 1,346 sqft
Property
Parking
- Total spaces: 2.5
- Parking features: Detached, Garage, Garage Door Opener
- Garage spaces: 2.5
Features
- Levels: Two
- Stories: 2
- Patio & porch: Balcony, Enclosed, Porch
- Exterior features: Blacktop Driveway, Balcony, Fully Fenced
- Fencing: Full
Lot
- Size: 5,662 sqft
- Dimensions: 45 x 130
- Features: Rectangular, Rectangular Lot, Residential Lot
Details
- Additional structures: Shed(s), Storage
- Parcel number: 2634001070700002017000
- Special conditions: Standard
Construction
Type & style
- Home type: SingleFamily
- Architectural style: Contemporary,Colonial,Two Story
- Property subtype: Single Family Residence
Materials
- Brick, Vinyl Siding, Wood Siding
- Foundation: Block
- Roof: Asphalt,Shingle
Condition
- Resale
- Year built: 1920
Utilities & green energy
- Sewer: Connected
- Water: Connected, Public
- Utilities for property: Sewer Connected, Water Connected
Community & neighborhood
Location
- Region: Rochester
- Subdivision: Eastview
Other
Other facts
- Listing terms: Cash,Conventional,FHA,VA Loan
Price history
| Date | Event | Price |
|---|---|---|
| 2/4/2025 | Sold | $170,000-5.5%$126/sqft |
Source: | ||
| 1/6/2025 | Pending sale | $179,900$134/sqft |
Source: | ||
| 12/20/2024 | Contingent | $179,900$134/sqft |
Source: | ||
| 12/10/2024 | Price change | $179,900-5.3%$134/sqft |
Source: | ||
| 11/6/2024 | Listed for sale | $189,900$141/sqft |
Source: | ||
Public tax history
| Year | Property taxes | Tax assessment |
|---|---|---|
| 2024 | -- | $184,000 |
| 2023 | -- | $184,000 +60.4% |
| 2022 | -- | $114,700 |
Find assessor info on the county website
Neighborhood: 14609
Nearby schools
GreatSchools rating
- NAHelendale Road Primary SchoolGrades: PK-2Distance: 0.5 mi
- 5/10East Irondequoit Middle SchoolGrades: 6-8Distance: 0.9 mi
- 6/10Eastridge Senior High SchoolGrades: 9-12Distance: 1.9 mi
Schools provided by the listing agent
- District: East Irondequoit
Source: NYSAMLSs. This data may not be complete. We recommend contacting the local school district to confirm school assignments for this home.
