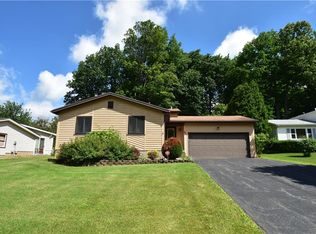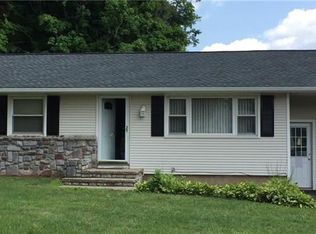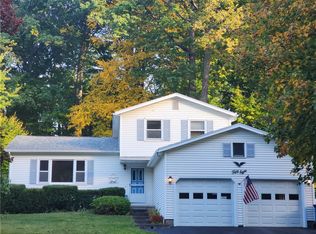THIS RAISED RANCH IS A UNIQUE OPPORTUNITY!!! Two homes in one! Upper level(2nd floor) has three bedrooms, one full bath, kitchen, dining, living combo and laundry hookup. Lower level(1st floor) has another eat-in kitchen, living space, two bedrooms, full bath, laundry and plenty of storage with a walk out to garage. Both levels can be completely closed off from each other. Super efficient, multi-zoned, Navien heating system with tankless hot water heater combined. Newer windows and roof. Huge two car garage with work space, full bath and three season addition. Excellent for an in-law opportunity or to keep as a single family home.
This property is off market, which means it's not currently listed for sale or rent on Zillow. This may be different from what's available on other websites or public sources.


