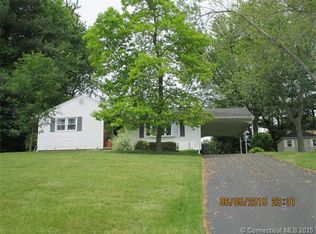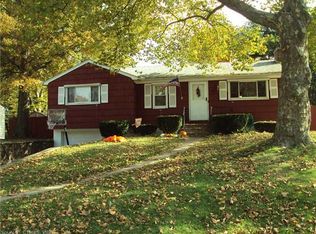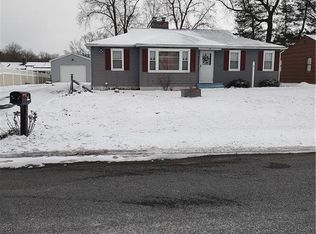Sold for $309,000 on 12/20/24
$309,000
74 Old Stagecoach Road, Meriden, CT 06450
3beds
1,032sqft
Single Family Residence
Built in 1951
9,583.2 Square Feet Lot
$324,700 Zestimate®
$299/sqft
$2,080 Estimated rent
Home value
$324,700
$289,000 - $367,000
$2,080/mo
Zestimate® history
Loading...
Owner options
Explore your selling options
What's special
Calling all FHA, VA, CHFA, Conventional, Hard Money, and Cash buyers. This 1,032sf single family ranch style home home is sure to check all of the boxes on your list. For starters, the home is located on the east side of Meriden in the highly sought after Israel Putnam Elementary School District which has an 8 out of 10 rating in student progress per Great Schools. The home features an updated eat in kitchen with corian counter-tops, a dining room with built-ins, a living room with a wood burning fireplace, 3 bedrooms, 1 full bath with beautiful ceramic tile, a 1,008sf full basement that could be finished into additional living area if needed, a 1 car detached garage, and a .22 acre lot with a private and level back yard. Other features include: Hardwood floors in the bedrooms as well as under the wall to wall carpeting, (new interior paint in the living room, dining room, and kitchen), (mature shrubbery, plantings, and trees). Aside from its location, one of the things that you are going to love about this home is the opportunity to make it your own. So, whether you are looking for a starter home or a forever home, you found it here! Cash, FHA, VA, CHFA, Conventional, and Hard Money financing are all welcome. The stove, refrigerator, dishwasher, washing machine, and clothes dryer are included. ***** Multiple Offers. Highest and best is due by Monday 11/04/2024 at Noon. *****
Zillow last checked: 8 hours ago
Listing updated: December 30, 2024 at 10:26am
Listed by:
Rob N. Clermont 203-675-6902,
Clermont Real Estate 203-675-6902
Bought with:
Fran M. Silvestri, RES.0777439
Berkshire Hathaway NE Prop.
Source: Smart MLS,MLS#: 24056196
Facts & features
Interior
Bedrooms & bathrooms
- Bedrooms: 3
- Bathrooms: 1
- Full bathrooms: 1
Primary bedroom
- Level: Main
Bedroom
- Level: Main
Bedroom
- Level: Main
Bathroom
- Level: Main
Dining room
- Level: Main
Kitchen
- Level: Main
Living room
- Level: Main
Heating
- Forced Air, Oil
Cooling
- None
Appliances
- Included: Electric Range, Refrigerator, Dishwasher, Electric Water Heater, Water Heater
- Laundry: Lower Level
Features
- Basement: Full
- Attic: Access Via Hatch
- Number of fireplaces: 1
Interior area
- Total structure area: 1,032
- Total interior livable area: 1,032 sqft
- Finished area above ground: 1,032
Property
Parking
- Total spaces: 3
- Parking features: Detached, Off Street, Driveway, Private, Paved
- Garage spaces: 1
- Has uncovered spaces: Yes
Lot
- Size: 9,583 sqft
- Features: Level
Details
- Parcel number: 1174564
- Zoning: R-1
Construction
Type & style
- Home type: SingleFamily
- Architectural style: Ranch
- Property subtype: Single Family Residence
Materials
- Shake Siding
- Foundation: Block, Concrete Perimeter
- Roof: Asphalt
Condition
- New construction: No
- Year built: 1951
Utilities & green energy
- Sewer: Public Sewer
- Water: Public
Community & neighborhood
Community
- Community features: Near Public Transport, Golf, Health Club, Library, Medical Facilities, Park, Pool, Shopping/Mall
Location
- Region: Meriden
- Subdivision: East Meriden
Price history
| Date | Event | Price |
|---|---|---|
| 12/20/2024 | Sold | $309,000+14.4%$299/sqft |
Source: | ||
| 10/26/2024 | Listed for sale | $270,000$262/sqft |
Source: | ||
Public tax history
| Year | Property taxes | Tax assessment |
|---|---|---|
| 2025 | $4,954 +10.4% | $123,550 |
| 2024 | $4,486 +4.4% | $123,550 |
| 2023 | $4,298 +5.4% | $123,550 |
Find assessor info on the county website
Neighborhood: 06450
Nearby schools
GreatSchools rating
- 9/10Israel Putnam SchoolGrades: K-5Distance: 1.3 mi
- 4/10Washington Middle SchoolGrades: 6-8Distance: 2.9 mi
- 4/10Francis T. Maloney High SchoolGrades: 9-12Distance: 2 mi
Schools provided by the listing agent
- Elementary: Israel Putnam
- Middle: Washington
- High: Francis T. Maloney
Source: Smart MLS. This data may not be complete. We recommend contacting the local school district to confirm school assignments for this home.

Get pre-qualified for a loan
At Zillow Home Loans, we can pre-qualify you in as little as 5 minutes with no impact to your credit score.An equal housing lender. NMLS #10287.
Sell for more on Zillow
Get a free Zillow Showcase℠ listing and you could sell for .
$324,700
2% more+ $6,494
With Zillow Showcase(estimated)
$331,194

