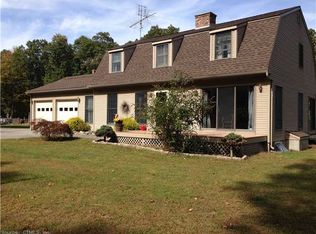Beautiful custom built colonial set in a private location! A large paddock and oversized turnout/barn with storage for hay and tack, makes for a perfect horse property. Gleaming, refinished, hardwood floors cover this entire 4 bedroom; 2 1/2 bath home. The first floor flows from the living room with wood burning fireplace to the eat in kitchen with brand new oven and microwave and walk-in pantry; kitchen leads into the elegant dining room. A warm, private office and 1/2 bath complete this level. Spacious master bedroom suite allows for a comfortable sitting area, multiple closets including a walk-in, electric fireplace and french door to private balcony overlooking the expansive backyard. Master bath includes double pedestal sinks, soaking tub and tiled shower. Three additional bedrooms have bright, beautiful views of this expansive property. Second floor laundry room with access to lots of storage in the attic. Entertain on the multi-level mahogany deck and immaculate natural stone patio with blue stone steps. Sit by the intimate fire pit or enjoy the large, pig roast sized, fire pit for large parties. Stone patio is prepared for future outdoor kitchen and hot tub. Finished basement with slider to backyard expands your entertainment area of this home. Plumbed for full bath/potential in law space. Must see! This property has so much to offer!
This property is off market, which means it's not currently listed for sale or rent on Zillow. This may be different from what's available on other websites or public sources.
