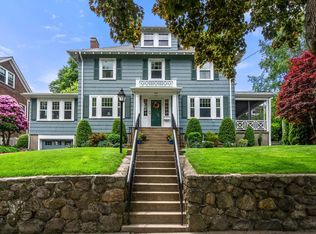Ready to be in awe of this classic Belmont beauty! Delightful at every turn, this incredibly spacious 5 bedroom colonial offers a flexible floorplan, many updates and an amazing location. Sited in the desirable Benton Estates of Belmont, close to public transportation, Cushing Square, parks and schools.The center hall is a welcoming oasis into this home and opens to the large living room with fireplace. Painted in a wonderful soothing tone it will be the perfect place to celebrate the holidays!Wonderful dining room, sunroom/family room.Eat-in kitchen with new appliances and countertop. Enjoy the 3 season porch that overlooks the private backyard.Upstairs you will love the newly renovated full bathroom with marble hexagon tile floor and classic fixtures. Open office space area and 3 bedrooms. The top level offers 2 more bedrooms and a unbelievable view of the Boston Skyline! A real "wow" factor! Tons of storage in the basement, gas heating, 1 car garage.Amazing opportunity in Belmont!
This property is off market, which means it's not currently listed for sale or rent on Zillow. This may be different from what's available on other websites or public sources.
