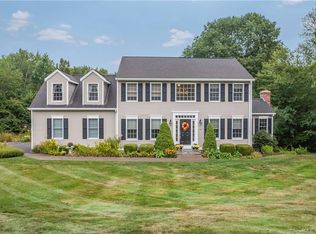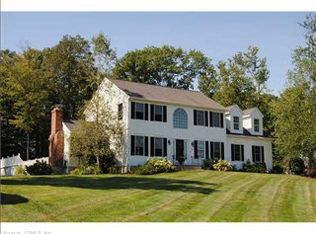BACK ON THE MARKET!! Buyers mortgage denied. Impeccably maintained 3-bedroom, 3.5 bath Colonial nestled on a beautiful cul-de-sac. The home welcomes you with a tiled foyer entrance and hardwood floors through-out. The open floor plan allows great flow when entertaining family and friends. As you enter you'll find a formal living room and adjacent dining room tastefully accented with wainscoting and crown-molding. Moving on to spacious eat-in-kitchen with stainless steel appliances, granite counter tops, island and large pantry. Good size half bath with washer and dryer. Dining area with french doors leading to deck overlooking private backyard. Pass through the dining area to a dramatic great room with cathedral ceiling, recessed lighting and propane gas fireplace. Proceed to upper level with a light and bright front foyer, full bath, 3 good size bedrooms including the master bedroom suite with tray ceiling, full bath and walk-in closet. Fully finished walk-out basement with complete kitchen and family room, pellet stove, full bath and exercise room. Potential for 4th bedroom. or in-law possible. CAIR,CVAC, multi-zoned, surround sound on 2 levels and much more! Don't miss out on this great opportunity and schedule your private tour today.
This property is off market, which means it's not currently listed for sale or rent on Zillow. This may be different from what's available on other websites or public sources.

