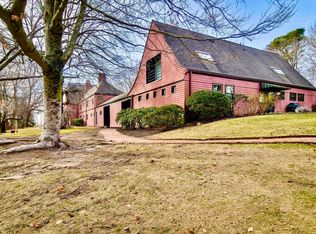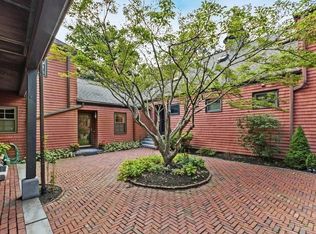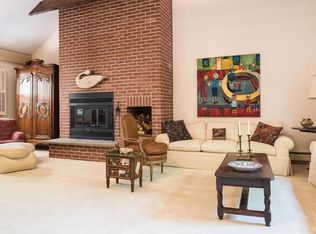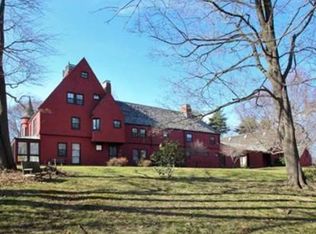Sold for $1,050,000
$1,050,000
74 Ober Rd Unit 74, Newton Center, MA 02459
2beds
2,003sqft
Condominium, Townhouse, Rowhouse
Built in 1890
5 Acres Lot
$-- Zestimate®
$524/sqft
$3,278 Estimated rent
Home value
Not available
Estimated sales range
Not available
$3,278/mo
Zestimate® history
Loading...
Owner options
Explore your selling options
What's special
Nestled in the heart of Newton and within close proximity to Newton Centre, Chestnut Hill and The Street, #74 Ober Road offers true countryside living. Designed by the famous architect, HH Richardson, this property has over 2000 square feet of living space and is located on 5 acres of park-like grounds. Enter through the courtyard to a cathedral and beamed ceiling living/dining room with a wood-burning fireplace, and views of the private back deck and expansive lawn, trees and wildlife. There is a recently renovated, eat-in kitchen, a family room with a custom mirrored bar, a half-bath, and a recently updated laundry/storage/mudroom. Up the graceful, winding stairs are two generous bedrooms, one with a fireplace, both with bathrooms and custom-designed closets.This unique and special property has been meticulously cared for and updated by its present (and only the fourth) owner. There is a detached garage parking space, extra storage, and additional parking in front of the building.
Zillow last checked: 8 hours ago
Listing updated: May 10, 2024 at 10:34am
Listed by:
The Whitney Group 617-699-5015,
Hammond Residential Real Estate 617-731-4644
Bought with:
Team Pearlstein
Gibson Sotheby's International Realty
Source: MLS PIN,MLS#: 73171418
Facts & features
Interior
Bedrooms & bathrooms
- Bedrooms: 2
- Bathrooms: 3
- Full bathrooms: 2
- 1/2 bathrooms: 1
Primary bedroom
- Level: Second
- Area: 236.1
- Dimensions: 14.83 x 15.92
Bedroom 2
- Level: Second
- Area: 224.99
- Dimensions: 13.92 x 16.17
Primary bathroom
- Features: Yes
Bathroom 1
- Level: First
Bathroom 2
- Level: Second
Bathroom 3
- Level: Second
Dining room
- Level: First
Family room
- Features: Flooring - Hardwood, Recessed Lighting, Remodeled
- Level: Main,First
- Area: 197.13
- Dimensions: 14.25 x 13.83
Kitchen
- Features: Wood / Coal / Pellet Stove, Flooring - Vinyl, Dining Area, Country Kitchen, Remodeled, Stainless Steel Appliances, Gas Stove
- Level: Main,First
- Area: 267.22
- Dimensions: 15.42 x 17.33
Living room
- Features: Beamed Ceilings, Flooring - Hardwood, Exterior Access, High Speed Internet Hookup, Half Vaulted Ceiling(s), Decorative Molding
- Level: Main,First
- Area: 427.39
- Dimensions: 16.33 x 26.17
Heating
- Forced Air, Natural Gas
Cooling
- Central Air, Unit Control
Appliances
- Included: Range, Dishwasher, Disposal, Microwave, Refrigerator, Freezer, Washer, Dryer
- Laundry: First Floor, In Unit, Electric Dryer Hookup, Washer Hookup
Features
- Internet Available - Unknown
- Flooring: Tile, Carpet, Hardwood
- Doors: Storm Door(s)
- Windows: Insulated Windows
- Has basement: Yes
- Number of fireplaces: 3
- Fireplace features: Living Room
Interior area
- Total structure area: 2,003
- Total interior livable area: 2,003 sqft
Property
Parking
- Total spaces: 2
- Parking features: Detached, Storage, Deeded, Barn, Off Street, Common, Paved
- Garage spaces: 1
- Uncovered spaces: 1
Features
- Entry location: Unit Placement(Front,Courtyard)
- Patio & porch: Deck, Deck - Composite, Patio
- Exterior features: Courtyard, Deck, Deck - Composite, Patio, Storage, Decorative Lighting, Fruit Trees, Garden
Lot
- Size: 5.00 Acres
Details
- Parcel number: S:82 B:015B L:0002A,706291
- Zoning: MR3
Construction
Type & style
- Home type: Townhouse
- Property subtype: Condominium, Townhouse, Rowhouse
Materials
- Frame
- Roof: Shingle
Condition
- Year built: 1890
- Major remodel year: 1981
Utilities & green energy
- Electric: Circuit Breakers
- Sewer: Public Sewer
- Water: Public
- Utilities for property: for Gas Range, for Gas Oven, for Electric Dryer, Washer Hookup
Community & neighborhood
Security
- Security features: Other, Security System
Community
- Community features: Shopping, Walk/Jog Trails, Golf, Medical Facility, Conservation Area, Highway Access, Private School, Public School
Location
- Region: Newton Center
HOA & financial
HOA
- HOA fee: $1,471 monthly
- Amenities included: Storage, Garden Area
- Services included: Water, Sewer, Insurance, Maintenance Structure, Road Maintenance, Maintenance Grounds, Snow Removal, Trash, Reserve Funds
Price history
| Date | Event | Price |
|---|---|---|
| 5/1/2024 | Sold | $1,050,000-6.3%$524/sqft |
Source: MLS PIN #73171418 Report a problem | ||
| 2/13/2024 | Contingent | $1,120,000$559/sqft |
Source: MLS PIN #73171418 Report a problem | ||
| 1/19/2024 | Price change | $1,120,000-1.3%$559/sqft |
Source: MLS PIN #73171418 Report a problem | ||
| 10/18/2023 | Listed for sale | $1,135,000$567/sqft |
Source: MLS PIN #73171418 Report a problem | ||
Public tax history
Tax history is unavailable.
Neighborhood: Oak Hill
Nearby schools
GreatSchools rating
- 9/10Memorial Spaulding Elementary SchoolGrades: K-5Distance: 0.5 mi
- 8/10Oak Hill Middle SchoolGrades: 6-8Distance: 0.6 mi
- 10/10Newton South High SchoolGrades: 9-12Distance: 0.8 mi
Schools provided by the listing agent
- Elementary: Spalding
- High: Newton
Source: MLS PIN. This data may not be complete. We recommend contacting the local school district to confirm school assignments for this home.
Get pre-qualified for a loan
At Zillow Home Loans, we can pre-qualify you in as little as 5 minutes with no impact to your credit score.An equal housing lender. NMLS #10287.



