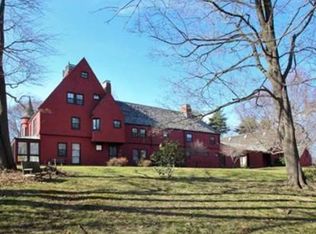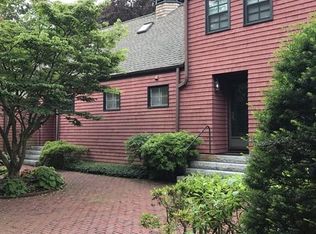Within close proximity to Newton Centre, Chestnut Hill, and The Street, this unique two-level condominium offers a modern design with soaring cathedral ceilings and over 2,000 square feet of elegant living space. Highlights include a 13' x 25' living room with exposed wood beams and a wood-burning fireplace, a gracious dining room, a large kitchen with a center island and access to a deck, incredible views, and beautifully landscaped grounds. There are two en suite bedrooms and two and one-half bathrooms. Building and unit improvements include: architectural roofing shingles (2013), Andersen Replacement Windows, top-of-the-line energy-efficient heating and hot water systems. The Association is professionally managed. Amenities include exceptional amount of storage, in-unit full size laundry, one garage parking space, ample outdoor parking as well as an exquisite park-like setting.
This property is off market, which means it's not currently listed for sale or rent on Zillow. This may be different from what's available on other websites or public sources.

