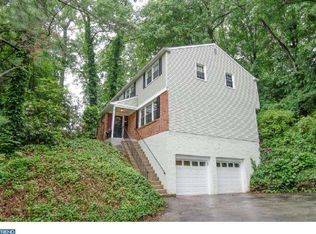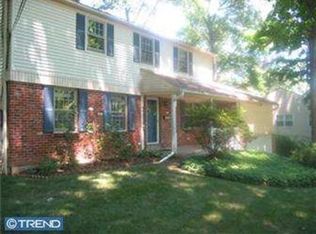Welcome to 74 Oakford Road in the West Wayne section of Radnor Township. Completely updated 5 Bedroom Colonial in a wonderful neighborhood. Walk to Wayne Elementary, local parks & fields, as well as sidewalks that lead you into the town of Wayne. Tastefully decorated, updated & well maintained. This home has all of the upgrades you could want, as well as private backyard. Professionally hardscaped and landscaped the yard for an inviting scenic retreat. Slate steps welcome you in. The first floor has wonderful living space and flow. It includes a foyer, large family room, eat-in kitchen, formal dining room, spacious living room, powder room & first floor laundry room. Hardwood floors throughout with the tile floors in the foyer, kitchen and bathrooms. Envision yourself relaxing in the family room, the gas fireplace going while watching the football game. The brick and white paneling surrounding the vent less gas fireplace is the centerpiece of the family room. The Kitchen, off the family room, has custom solid cherry cabinets, new stainless appliances, granite countertops, backsplash and breakfast area with a bay window. Lots of counter space, cabinetry, and gas cooking add to this gorgeous kitchen. The formal Living Room has built- ins as well as large bay window with a beautiful view. Off the Kitchen and Living Room is the formal Dining Room, with side bay windows and door out to the back patio and yard. Renovated powder room with white bead board, and a separate laundry room complete the first floor. The Second floor features a large master suite with an expanded master bath. Walk into to granite topped double sink with cabinet, closet for more space and a beautiful shower done with river rocks and sandstone tile. There are 4 additional generous size bedrooms, and updated Full Bath with double sink and white subway tile shower. Finished Basement has built in tv cabinetry as well as a built in desk and several closets for storage. Access to the 2 car garage. Many improvements and upgrades have been made, including; high efficiency multi-stage Heat Pump with a gas back up computer controlled HVAC, attic insulation upgraded to 16" as well as the insulation above the garage; an energy and money savings. Nice crown molding and upgraded floor molding throughout. The Backyard has been professionally hardscaped to include a hot tub spa, fire pit area and a grassy area to relax on the hammock. The owners have proudly and meticulously maintained this home.
This property is off market, which means it's not currently listed for sale or rent on Zillow. This may be different from what's available on other websites or public sources.

