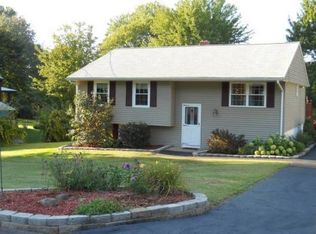Highest and Best due by Sunday, the 18th, by 5pm.....The possibilities are endless with this home...lovingly cared for over the years, still holds the personality of the previous homeowner...now it is just waiting for someone to come in with a vision and transform it into their home. Four bedrooms and two full baths make this house ready for all your needs. There is a great closed in sunroom overlooking the expansive and level back yard, a side deck makes for a great pklace to have your morning coffee. Great finished space in the lower level with a wood stove...the transformations of this room are endless. There is also an unfinished space, great for storage or finish it for more living space. Two car garage, newer furnace CAIR and newer roof up the value of this property. Come and take a look...the floor plan lends itself to various buyer needs. Enclosed sun room adds another 144 square feet Hardwood floors under carpet in main part of house, upper level is an addition and dont believe there is hardwood floors there.
This property is off market, which means it's not currently listed for sale or rent on Zillow. This may be different from what's available on other websites or public sources.

