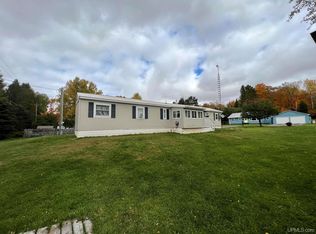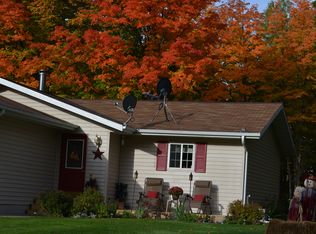Country Charmer with something for the whole family. No need to build your dream home! It's already built and move-in ready. Newer home just outside of town in a wooded setting. Interior hosts some tongue & groove pine, oak cabinets and solid oak doors. Cleaner than clean with a finished lower level for more living space and entertaining. You'll enjoy the quiet setting with wildlife visiting your back yard.Large 2 sided deck with the perfect spot for your new hot tub. Don't miss the opportunity to own your dream home! This is a Must See!
This property is off market, which means it's not currently listed for sale or rent on Zillow. This may be different from what's available on other websites or public sources.


