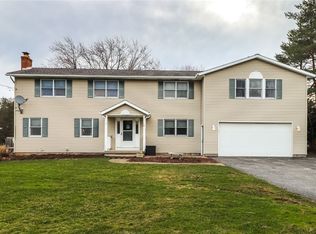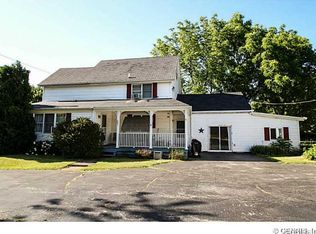Closed
$246,000
74 North Ave, Rochester, NY 14626
4beds
1,988sqft
Single Family Residence
Built in 1960
1.4 Acres Lot
$307,000 Zestimate®
$124/sqft
$2,788 Estimated rent
Home value
$307,000
$289,000 - $328,000
$2,788/mo
Zestimate® history
Loading...
Owner options
Explore your selling options
What's special
Spacious 4/5 bedroom Ranch on 1.4 acres with the convenience of first floor living including the laundry on the first floor. The home features hardwoods throughout, a generous sized eat-in oak kitchen with an abundance of counter and cupboard space, tile flooring and appliances included. You will love the spacious open floor plan with living room, dining room combo plus there is also a family room with vaulted ceiling for even more living space or can be used for 5th bedroom. The basement is large and clean with glass block windows- perfect for storage or a workshop. Outside there is a 3.5 car attached garage (2 car w/1.5 tandem), a concrete patio overlooking your large 90 X 675 backyard with a swing set and a shed and backs up to mature trees. The home has thermal windows, gas furnace and central air. This is a great find! Delayed negotiations until Wednesday 3/1 5pm.
Zillow last checked: 8 hours ago
Listing updated: May 19, 2023 at 12:51pm
Listed by:
Robert Piazza Palotto 585-623-1500,
RE/MAX Plus
Bought with:
John Bruno, 10401329620
Tru Agent Real Estate
Source: NYSAMLSs,MLS#: R1456634 Originating MLS: Rochester
Originating MLS: Rochester
Facts & features
Interior
Bedrooms & bathrooms
- Bedrooms: 4
- Bathrooms: 2
- Full bathrooms: 1
- 1/2 bathrooms: 1
- Main level bathrooms: 2
- Main level bedrooms: 4
Heating
- Gas, Forced Air
Cooling
- Central Air
Appliances
- Included: Dryer, Dishwasher, Exhaust Fan, Electric Oven, Electric Range, Gas Water Heater, Refrigerator, Range Hood, Washer
- Laundry: Main Level
Features
- Ceiling Fan(s), Separate/Formal Dining Room, Eat-in Kitchen, Separate/Formal Living Room, Living/Dining Room, Bedroom on Main Level, Main Level Primary
- Flooring: Hardwood, Laminate, Varies, Vinyl
- Windows: Thermal Windows
- Basement: Full
- Has fireplace: No
Interior area
- Total structure area: 1,988
- Total interior livable area: 1,988 sqft
Property
Parking
- Total spaces: 3
- Parking features: Attached, Garage, Driveway, Garage Door Opener
- Attached garage spaces: 3
Features
- Levels: One
- Stories: 1
- Patio & porch: Patio
- Exterior features: Blacktop Driveway, Concrete Driveway, Play Structure, Patio
Lot
- Size: 1.40 Acres
- Dimensions: 90 x 675
- Features: Rectangular, Rectangular Lot, Residential Lot
Details
- Additional structures: Shed(s), Storage
- Parcel number: 2628000580400002017000
- Special conditions: Standard
Construction
Type & style
- Home type: SingleFamily
- Architectural style: Ranch
- Property subtype: Single Family Residence
Materials
- Wood Siding
- Foundation: Poured
- Roof: Shingle
Condition
- Resale
- Year built: 1960
Utilities & green energy
- Electric: Circuit Breakers
- Sewer: Septic Tank
- Water: Connected, Public
- Utilities for property: Cable Available, Water Connected
Community & neighborhood
Location
- Region: Rochester
Other
Other facts
- Listing terms: Cash,Conventional
Price history
| Date | Event | Price |
|---|---|---|
| 5/3/2023 | Sold | $246,000+7%$124/sqft |
Source: | ||
| 3/3/2023 | Pending sale | $229,900$116/sqft |
Source: | ||
| 3/3/2023 | Contingent | $229,900$116/sqft |
Source: | ||
| 2/24/2023 | Listed for sale | $229,900+43.7%$116/sqft |
Source: | ||
| 2/28/2014 | Sold | $160,000+14.3%$80/sqft |
Source: | ||
Public tax history
| Year | Property taxes | Tax assessment |
|---|---|---|
| 2024 | -- | $180,100 |
| 2023 | -- | $180,100 +6.3% |
| 2022 | -- | $169,500 |
Find assessor info on the county website
Neighborhood: 14626
Nearby schools
GreatSchools rating
- 2/10Pine Brook Elementary SchoolGrades: K-5Distance: 0.4 mi
- 5/10Athena Middle SchoolGrades: 6-8Distance: 1.3 mi
- 6/10Athena High SchoolGrades: 9-12Distance: 1.3 mi
Schools provided by the listing agent
- District: Greece
Source: NYSAMLSs. This data may not be complete. We recommend contacting the local school district to confirm school assignments for this home.

