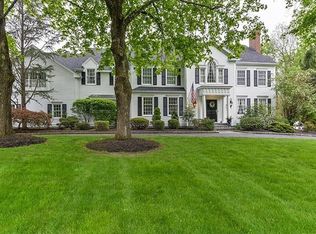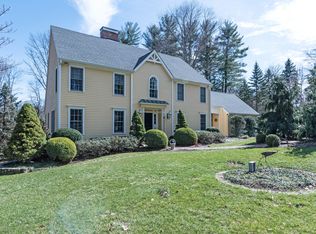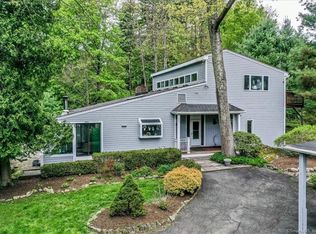Elegant Living Close To Town With An In-Law Suite, Level Yard & Additional Barn/Garage. New roof, propane furnace, generator, Nest thermostats and more, this home is the picture of efficiency. Tucked away in the sought-after community of Norrans Ridge, this classic colonial has a spacious open floor plan & includes a formal Living Room w/large divided-light windows, Dining Room, Eat-In Kitchen w/ Viking 6-burner gas cooktop, Bosch dishwasher & Thermador double wall ovens, leathered granite counters, a large island, breakfast bar & adjoining breakfast room w/spacious pantry. A vaulted Family Room w/gorgeous gas fireplace & exposed beams + wet bar to a private Office w/deck access. Upstairs the Master Suite incl a walk-in California closet & spa-like bath w/soaking tub & oversized shower + 3 add'l Bedrooms & full bath. The finished LL has both gaming & media rooms + an incredible wine room w/electric fireplace. The attached 3-car garage leads to laundry room & a separate entrance to an in-law/ au paire suite w/bedroom, living & dining area + updated bath & kitchenette. An additional, detached, heated two-car barn/garage has room for two-lifts for the avid car collector & also functions as a sports room, indoor basketball court, artist's studio, or whatever is desired! The spectacular, level yard is awash in colorful plantings with hydrangeas & peonies galore. An abundance of large trees also serves to create a sense of privacy. Tons of space in a fabulous location!
This property is off market, which means it's not currently listed for sale or rent on Zillow. This may be different from what's available on other websites or public sources.



