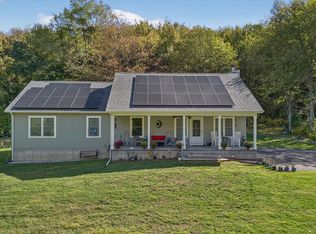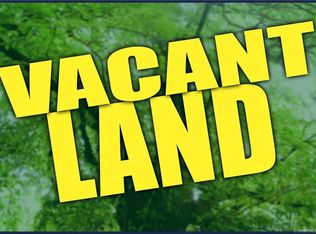This Beautiful Single level Ranch has a stunning professionally designed Chef's kitchen with a Subzero refrigerator, new dishwasher, built in grille, steamer & fryolator, prep sink, double wall ovens, custom cabinets with cook top and designer hood ventilation system, Corian and Granite counter tops, matching built in hutch in the dining area, formal dining room, vaulted ceilings, central air, central vacuum, hardwood flooring, field stone double sided fireplace, oversized living room with a separate office or bonus room. This home also has surround sound, built in entertainment center, master bedroom with a walk in closet, master bathroom with whirlpool tub and double sinks, partially finished basement with a play room or office, 1/2 bathroom, laundry room and additional storage, oversized garage with a generator hook up. All this on a meticulously landscaped yard with an inground pool, pavers, large patio & deck, cabana, shed, Koi pond with waterfall and so much more....MUST SEE!!! Close to all amenities.
This property is off market, which means it's not currently listed for sale or rent on Zillow. This may be different from what's available on other websites or public sources.


