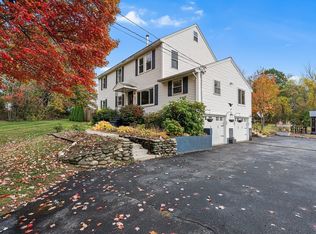Welcome to Westminster! This home provides a nice backdrop for your own customization and decor with its neutral floors/walls/cabinets throughout. Three bedrooms, 2 1/2 Bathrooms (that gives you the Master Bath not typically found in houses at this price point in Westminster), an open Kitchen/Dining/Living area and additional first floor room for a Study/Playroom/Formal Dining. Flat back yard, two car garage and just 2 miles to Route 2 at exit 25 and 4 miles to the new Wachusett Station Commuter Rail. Showings start Saturday 5/16 with scheduled 15 minute showings. Due to COVID concerns, all buyers/agents must provide/wear masks. Showings by appointment only. The house will be available Sat. 5/16: 11am - 2pm, Sun. 5/17: 1pm - 3pm and Monday 5/18: 5pm - 7pm. Sellers will review offers at 6pm Tues. 5/19.
This property is off market, which means it's not currently listed for sale or rent on Zillow. This may be different from what's available on other websites or public sources.
