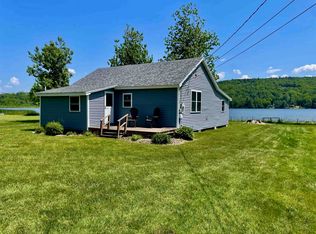This cozy cottage is nestled along Cedar Lake (Monkton Pond) and you can enjoy views of mountains and water from your screened-in porch! Fish from your private dock and 10'ROW to the beach. This two-bedroom cabin with open cathedral ceilings covered in knotty pine is the perfect place to sit back and relax. Don't wait for summer, ice fishing is just around the corner. This truly is a dream abode for the outdoor family.
This property is off market, which means it's not currently listed for sale or rent on Zillow. This may be different from what's available on other websites or public sources.
