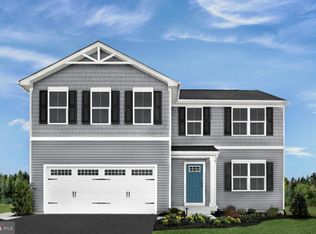Sold for $336,450 on 08/25/25
$336,450
74 Mudstone Rd, Dover, DE 19904
3beds
1,308sqft
Single Family Residence
Built in 2023
7,710 Square Feet Lot
$337,600 Zestimate®
$257/sqft
$2,133 Estimated rent
Home value
$337,600
$314,000 - $361,000
$2,133/mo
Zestimate® history
Loading...
Owner options
Explore your selling options
What's special
Why wait for new construction when you can own this beautiful 2-year-old Ryan home today? With its modern, open-concept design, this home boasts upgraded LVP flooring throughout the first level, effortlessly connecting the living room, dining area, half bath and kitchen. Upstairs, the spacious primary suite offers a walk-in closet and its own private bathroom. Two additional bedrooms share a full hall bath, and the laundry is conveniently located on this level. Enjoy endless hot water with the energy-efficient tankless water heater, and forget about mowing the lawn—your HOA takes care of that! This low-maintenance, high-value home is ideally situated in North Dover, with easy access to Rt 13 and its array of shopping and dining options. Plus, you'll be just an hour from both the beaches and Wilmington. Move-in ready and waiting for you!
Zillow last checked: 8 hours ago
Listing updated: August 25, 2025 at 09:08am
Listed by:
Maria Ruckle 302-299-3810,
Empower Real Estate, LLC
Bought with:
Andruw Silverio
Crown Homes Real Estate
Source: Bright MLS,MLS#: DEKT2037718
Facts & features
Interior
Bedrooms & bathrooms
- Bedrooms: 3
- Bathrooms: 3
- Full bathrooms: 2
- 1/2 bathrooms: 1
- Main level bathrooms: 1
Primary bedroom
- Level: Upper
- Area: 156 Square Feet
- Dimensions: 12 x 13
Bedroom 2
- Level: Upper
- Area: 100 Square Feet
- Dimensions: 10 x 10
Bedroom 3
- Level: Upper
- Area: 144 Square Feet
- Dimensions: 12 x 12
Primary bathroom
- Level: Upper
Bathroom 2
- Level: Upper
Half bath
- Level: Main
Kitchen
- Level: Main
- Area: 204 Square Feet
- Dimensions: 12 x 17
Living room
- Level: Main
- Area: 204 Square Feet
- Dimensions: 12 x 17
Heating
- Forced Air, Natural Gas
Cooling
- Central Air, Electric
Appliances
- Included: Stainless Steel Appliance(s), Microwave, Dishwasher, Disposal, Dryer, Oven/Range - Electric, Refrigerator, Washer, Tankless Water Heater, Gas Water Heater
- Laundry: Dryer In Unit, Washer In Unit, Upper Level
Features
- Bathroom - Tub Shower, 9'+ Ceilings
- Flooring: Carpet, Luxury Vinyl
- Doors: Six Panel, Storm Door(s)
- Has basement: No
- Has fireplace: No
Interior area
- Total structure area: 1,308
- Total interior livable area: 1,308 sqft
- Finished area above ground: 1,308
- Finished area below ground: 0
Property
Parking
- Total spaces: 3
- Parking features: Garage Faces Front, Garage Door Opener, Inside Entrance, Oversized, Asphalt, Driveway, Attached
- Attached garage spaces: 1
- Uncovered spaces: 2
Accessibility
- Accessibility features: Doors - Swing In, Accessible Electrical and Environmental Controls
Features
- Levels: Two
- Stories: 2
- Pool features: None
- Has view: Yes
- View description: Garden
Lot
- Size: 7,710 sqft
- Dimensions: 0.18 x 0.00
- Features: Suburban
Details
- Additional structures: Above Grade, Below Grade
- Parcel number: LC0304602042000000
- Zoning: NA
- Special conditions: Standard
Construction
Type & style
- Home type: SingleFamily
- Architectural style: Colonial
- Property subtype: Single Family Residence
Materials
- Vinyl Siding
- Foundation: Slab
- Roof: Architectural Shingle
Condition
- Excellent
- New construction: No
- Year built: 2023
Details
- Builder model: Dogwood
- Builder name: Ryan Homes
Utilities & green energy
- Electric: 200+ Amp Service, 220 Volts, Circuit Breakers
- Sewer: Public Sewer
- Water: Public
- Utilities for property: Cable Available
Community & neighborhood
Security
- Security features: Carbon Monoxide Detector(s), Exterior Cameras, Smoke Detector(s)
Location
- Region: Dover
- Subdivision: Stonington
HOA & financial
HOA
- Has HOA: Yes
- HOA fee: $285 quarterly
- Services included: Common Area Maintenance, Maintenance Grounds, Trash, Snow Removal
- Association name: A2Z PROPERTY MANAGEMENT
Other
Other facts
- Listing agreement: Exclusive Right To Sell
- Ownership: Fee Simple
Price history
| Date | Event | Price |
|---|---|---|
| 8/25/2025 | Sold | $336,450-1.9%$257/sqft |
Source: | ||
| 7/13/2025 | Pending sale | $342,900$262/sqft |
Source: | ||
| 7/7/2025 | Price change | $342,900-2%$262/sqft |
Source: | ||
| 5/30/2025 | Listed for sale | $349,900+9.3%$268/sqft |
Source: | ||
| 8/15/2023 | Sold | $319,990$245/sqft |
Source: | ||
Public tax history
| Year | Property taxes | Tax assessment |
|---|---|---|
| 2024 | $1,637 +62.3% | $285,900 +743.4% |
| 2023 | $1,009 +930.9% | $33,900 +897.1% |
| 2022 | $98 +3.8% | $3,400 |
Find assessor info on the county website
Neighborhood: 19904
Nearby schools
GreatSchools rating
- 5/10Towne Point Elementary SchoolGrades: K-4Distance: 4.8 mi
- NACentral Middle SchoolGrades: 7-8Distance: 5.5 mi
- NADover High SchoolGrades: 9-12Distance: 5 mi
Schools provided by the listing agent
- District: Capital
Source: Bright MLS. This data may not be complete. We recommend contacting the local school district to confirm school assignments for this home.

Get pre-qualified for a loan
At Zillow Home Loans, we can pre-qualify you in as little as 5 minutes with no impact to your credit score.An equal housing lender. NMLS #10287.
Sell for more on Zillow
Get a free Zillow Showcase℠ listing and you could sell for .
$337,600
2% more+ $6,752
With Zillow Showcase(estimated)
$344,352