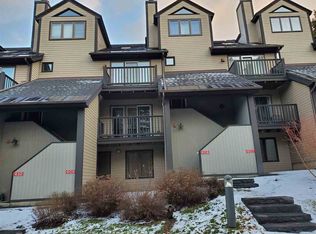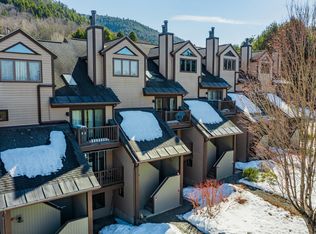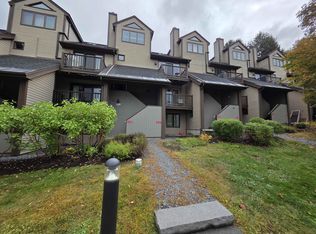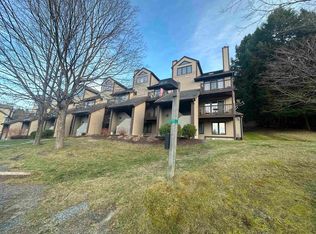Closed
Listed by:
Shawna Fox,
KW Vermont Woodstock Phone:802-233-4314
Bought with: BHHS Verani Upper Valley
$302,000
74 Mountains Edge #403, West Windsor, VT 05037
3beds
1,824sqft
Condominium, Townhouse
Built in 1986
-- sqft lot
$312,700 Zestimate®
$166/sqft
$3,420 Estimated rent
Home value
$312,700
$250,000 - $388,000
$3,420/mo
Zestimate® history
Loading...
Owner options
Explore your selling options
What's special
Beautiful ski in/ski out condo with breathtaking views in the highly desirable 400 building. Discover the perfect blend of comfort, style, and adventure in this beautifully updated condo—offering the best views in the entire complex. Overlooking thousands of acres of pristine Town and State forest, this home provides direct access to the renowned Ascutney Trails, ideal for biking, skiing, and hiking right from your back door. Inside, you'll find a thoughtfully updated interior with modern finishes, an open-concept living space, and large windows that showcase the stunning natural surroundings. Whether you're unwinding by the fireplace after a day on the trails or enjoying the fresh mountain air from your private balcony, this condo is a true retreat. Perfect as a year-round residence or a weekend getaway, this is a rare opportunity to own a home in one of the most scenic locations in the area. Don’t miss your chance to experience the best of mountain living! *delayed showings until Open House 3/22/25 11:00am - 1:00pm and Open House Sunday 3/23/25 12:00pm - 2:00pm
Zillow last checked: 8 hours ago
Listing updated: May 21, 2025 at 12:33pm
Listed by:
Shawna Fox,
KW Vermont Woodstock Phone:802-233-4314
Bought with:
Zack Bourque
BHHS Verani Upper Valley
Source: PrimeMLS,MLS#: 5032590
Facts & features
Interior
Bedrooms & bathrooms
- Bedrooms: 3
- Bathrooms: 3
- Full bathrooms: 1
- 3/4 bathrooms: 1
- 1/2 bathrooms: 1
Heating
- Propane, Baseboard
Cooling
- None
Appliances
- Included: Electric Cooktop, Dishwasher, Dryer, Microwave, Refrigerator, Washer, Electric Stove
Features
- Primary BR w/ BA
- Flooring: Laminate, Tile
- Has basement: No
- Number of fireplaces: 1
- Fireplace features: 1 Fireplace
Interior area
- Total structure area: 1,824
- Total interior livable area: 1,824 sqft
- Finished area above ground: 1,824
- Finished area below ground: 0
Property
Parking
- Parking features: Gravel
Features
- Levels: Two
- Stories: 2
- Has view: Yes
Lot
- Features: Trail/Near Trail, Views, Abuts Conservation
Details
- Parcel number: 73823510791
- Zoning description: R
Construction
Type & style
- Home type: Townhouse
- Property subtype: Condominium, Townhouse
Materials
- Wood Frame
- Foundation: Concrete
- Roof: Asphalt Shingle
Condition
- New construction: No
- Year built: 1986
Utilities & green energy
- Electric: Circuit Breakers
- Sewer: Public Sewer
- Utilities for property: Cable Available
Community & neighborhood
Location
- Region: Brownsville
HOA & financial
Other financial information
- Additional fee information: Fee: $1200
Other
Other facts
- Road surface type: Gravel
Price history
| Date | Event | Price |
|---|---|---|
| 5/19/2025 | Sold | $302,000-2.2%$166/sqft |
Source: | ||
| 4/8/2025 | Contingent | $308,900$169/sqft |
Source: | ||
| 3/18/2025 | Listed for sale | $308,900+194.2%$169/sqft |
Source: | ||
| 10/31/2016 | Sold | $105,000$58/sqft |
Source: Public Record Report a problem | ||
Public tax history
| Year | Property taxes | Tax assessment |
|---|---|---|
| 2024 | -- | $268,300 +130.5% |
| 2023 | -- | $116,400 |
| 2022 | -- | $116,400 |
Find assessor info on the county website
Neighborhood: 05037
Nearby schools
GreatSchools rating
- NAAlbert Bridge School (West Windsor)Grades: PK-6Distance: 0.7 mi
- 4/10Windsor SchoolGrades: PK-12Distance: 4 mi
Schools provided by the listing agent
- Middle: Windsor High School
- High: Windsor High School
Source: PrimeMLS. This data may not be complete. We recommend contacting the local school district to confirm school assignments for this home.
Get pre-qualified for a loan
At Zillow Home Loans, we can pre-qualify you in as little as 5 minutes with no impact to your credit score.An equal housing lender. NMLS #10287.



