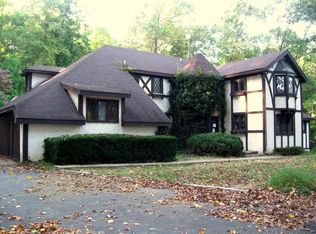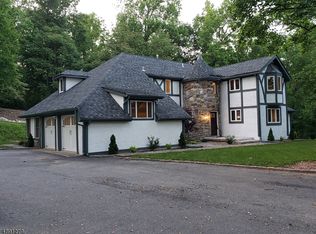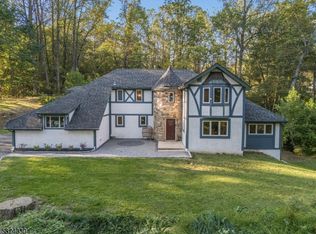Welcome Home to this one of a kind custom estate with views that go on for miles! Every bit of this home has been lovingly maintained from the new plumbing to the new pella doors and windows to the solid wood custom cabinets. Some of its many special features includes; the master bedroom with custom closet and built in coffee station, balcony overlooking the kitchen entertaining area, first floor full bedroom suite, All new appliances and HVAC 2 unit, 50 year high definition roof and fully finished walkout basement with wine bar, den/play room, great room, office and plenty of storage. Add to that the short stroll to the area attractions, the beloved Warren Hills Schools and short distance to highways and shopping and you have your very own castle to welcome your loved ones!
This property is off market, which means it's not currently listed for sale or rent on Zillow. This may be different from what's available on other websites or public sources.


