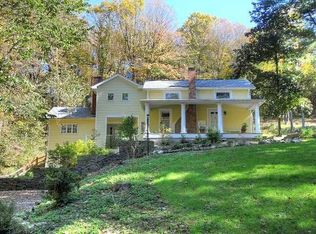On a quiet country road this 2-bedroom 2 bath house has an open floor plan with a 17' cathedral ceiling in the living room, beautiful kitchen with granite countertops and gas appliances, AC units through the wall, first floor laundry room, oversized one car garage with additional storage. The house is in excellent condition and has been meticulously care for by the owner. Don't miss this opportunity.
This property is off market, which means it's not currently listed for sale or rent on Zillow. This may be different from what's available on other websites or public sources.
