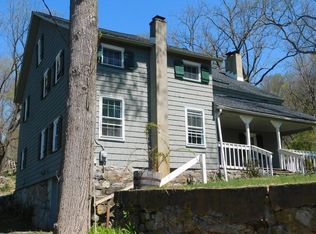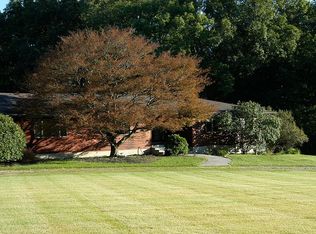Beautifully finished and updated home. Tucked on the side of mountain with beautiful views! Split level with 4 bedrooms, 1 located on ground floor, 2.5 nicely updated bathrooms. Master Suite with full bath, walk-in closet and radiant heated floors in full bathroom. Refinished hardwood floors on first & second levels and newer carpeting in lower family room and bedroom. Large & bright eat-in kitchen with new appliances. Large Slider to back deck, peaceful & private. Wood burning stove in basement level, along with new washer & dryer, plenty of storage or expanded living space. New septic in 2020. Attic access in Master closet. Home has a full house fan that needs a new motor (being sold as is).
This property is off market, which means it's not currently listed for sale or rent on Zillow. This may be different from what's available on other websites or public sources.

