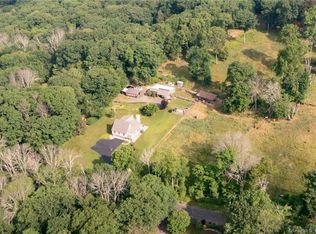Sold for $380,000
$380,000
74 Minor Road, Plymouth, CT 06786
4beds
2,942sqft
Single Family Residence
Built in 1973
2.64 Acres Lot
$393,600 Zestimate®
$129/sqft
$3,510 Estimated rent
Home value
$393,600
$331,000 - $468,000
$3,510/mo
Zestimate® history
Loading...
Owner options
Explore your selling options
What's special
Amazing! Priced at $135.96 Per SF (most affordable Home for sale in Plymouth for the available SF) this 2942 Total SF House with Unique Attached In-law Awaits You! Located in Quiet Section of Plymouth, CT Offers Room for Everyone! Even the In-Laws! Generous Room Sizes, Hardwood Floors Throughout, 4 Bedrooms, 2 Full Baths, Plus 2 Half Baths Situated on 2.64 Acres! Sun Filled Family Room Offering Hardwood Floors, Heating Stove and French Doors to Leading Upper Level Wood Deck Overlooking Private Wooded Rear Yard. Large Fully Appliance Eat in Kitchen Featuring Plenty of Counter Space and Cabinetry. Generous Size Formal Dining Room with Chair Rail and Hardwood Floor. Plus the Oversized Living Room with Fireplace Would Be the Perfect Spot for Hosting Large Super Bowl Parties! Convenience of First Floor Laundry Room. PLUS This Home Offers another Entrance to What COULD BE an In-Law Apartment Offering Vaulted Ceiling, Wood Exposed Beams, Bedroom, Full Bath, and Space to Finish off a Kitchenette (entry into main house as well). Upper Level of Main House Presents a Primary Bedroom, and Two Guest Bedrooms, Full Bath and One Half Bath. Two Car Garage.
Zillow last checked: 8 hours ago
Listing updated: June 04, 2025 at 01:18pm
Listed by:
Bethany Lydem 860-485-8448,
Stone Crest Realty LLC 860-283-2225
Bought with:
Lissette Martinez, RES.0831107
JV Real Estate & Insurance Co.
Source: Smart MLS,MLS#: 24078942
Facts & features
Interior
Bedrooms & bathrooms
- Bedrooms: 4
- Bathrooms: 4
- Full bathrooms: 2
- 1/2 bathrooms: 2
Primary bedroom
- Level: Upper
Bedroom
- Level: Upper
Bedroom
- Level: Upper
Bedroom
- Level: Main
Bathroom
- Features: Laundry Hookup, Tile Floor
- Level: Main
Bathroom
- Features: Tub w/Shower, Slate Floor
- Level: Main
Dining room
- Features: Hardwood Floor
- Level: Main
Family room
- Features: Balcony/Deck, Beamed Ceilings, Wood Stove, Hardwood Floor
- Level: Main
Great room
- Features: Vaulted Ceiling(s), Beamed Ceilings, Wood Stove, Hardwood Floor
- Level: Main
Kitchen
- Level: Main
Living room
- Features: Gas Log Fireplace, Hardwood Floor
- Level: Main
Heating
- Hot Water, Oil, Wood
Cooling
- None
Appliances
- Included: Oven/Range, Range Hood, Refrigerator, Dishwasher, Washer, Dryer, Water Heater
- Laundry: Main Level
Features
- Basement: Full
- Attic: Pull Down Stairs
- Number of fireplaces: 1
Interior area
- Total structure area: 2,942
- Total interior livable area: 2,942 sqft
- Finished area above ground: 2,942
Property
Parking
- Total spaces: 4
- Parking features: Attached, Driveway, Private
- Attached garage spaces: 2
- Has uncovered spaces: Yes
Features
- Patio & porch: Deck
- Exterior features: Garden, Stone Wall
Lot
- Size: 2.64 Acres
- Features: Wooded, Cleared
Details
- Parcel number: 858125
- Zoning: R-40
Construction
Type & style
- Home type: SingleFamily
- Architectural style: Colonial
- Property subtype: Single Family Residence
Materials
- Clapboard
- Foundation: Concrete Perimeter
- Roof: Asphalt
Condition
- New construction: No
- Year built: 1973
Utilities & green energy
- Sewer: Septic Tank
- Water: Well
Community & neighborhood
Location
- Region: Terryville
Price history
| Date | Event | Price |
|---|---|---|
| 5/30/2025 | Pending sale | $399,990+5.3%$136/sqft |
Source: | ||
| 5/29/2025 | Sold | $380,000-5%$129/sqft |
Source: | ||
| 4/22/2025 | Price change | $399,990-7.8%$136/sqft |
Source: | ||
| 4/3/2025 | Listed for sale | $434,000+113.8%$148/sqft |
Source: | ||
| 8/31/2001 | Sold | $203,000$69/sqft |
Source: | ||
Public tax history
| Year | Property taxes | Tax assessment |
|---|---|---|
| 2025 | $8,437 +2.4% | $213,220 |
| 2024 | $8,239 +2.5% | $213,220 |
| 2023 | $8,038 +3.8% | $213,220 |
Find assessor info on the county website
Neighborhood: Terryville
Nearby schools
GreatSchools rating
- NAPlymouth Center SchoolGrades: PK-2Distance: 1.8 mi
- 5/10Eli Terry Jr. Middle SchoolGrades: 6-8Distance: 2.4 mi
- 6/10Terryville High SchoolGrades: 9-12Distance: 1.2 mi
Get pre-qualified for a loan
At Zillow Home Loans, we can pre-qualify you in as little as 5 minutes with no impact to your credit score.An equal housing lender. NMLS #10287.
Sell with ease on Zillow
Get a Zillow Showcase℠ listing at no additional cost and you could sell for —faster.
$393,600
2% more+$7,872
With Zillow Showcase(estimated)$401,472
