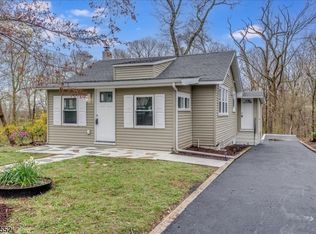Great property at this 3 bed 1 bath raised ranch, hardwood floors throughout 2nd floor along with an additional bedroom/den and a screened in porch area. 1st floor features a family room, laundry roomand bar area, updates include boiler, hot water heater, water softener, reverse osmosis system, new carpet in 1st level, paint and a new septic in 2016, 30 year industrial roof & newer windows! The property also features an above ground pool and plenty of space for entertaining!
This property is off market, which means it's not currently listed for sale or rent on Zillow. This may be different from what's available on other websites or public sources.
