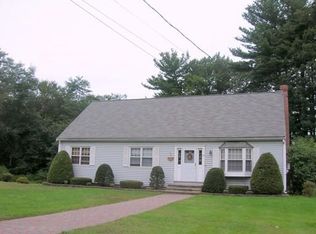Sprawling Four (4) Bedroom Colonial overlooking Mill Pond on 2.9 acres. This picturesque home features a country kitchen with a butler's pantry, an eat-in kitchen, a brick wood burning fireplace, a large living room with an enclosed sun room and porch overlooking the pond. For the growing family, this 4 bedroom home has a 1st floor bedroom, if needed, along with the remaining bedrooms on the second floor. An oversized, detached garage and workshop is ideal for the handyman or contractor who would like their business at their home address. Easy commuting access to Rt 495 / 2. Can be purchased with adjacent property MLS#72037020.
This property is off market, which means it's not currently listed for sale or rent on Zillow. This may be different from what's available on other websites or public sources.
