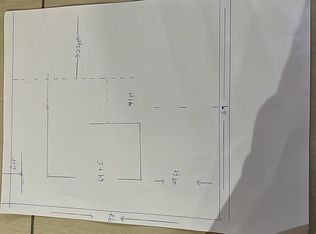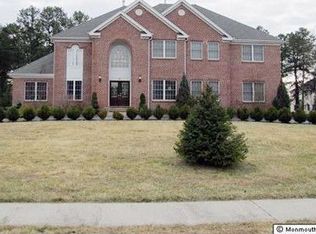Jackson's exclusive Premier at Whispering Hill's 4 bedroom 3.5 bath home with 3 car garage on a private cul de sac backing to private preserve. First floor features 2 story foyer, formal living room and dining room, office and 1st floor study with French doors. Kitchen has an open floor plan over-looking 2 story family room includes 42 inch cabinets, large center island, breakfast bar, and corian countertops. Oversized 2 story family room has hardwood floors, 2 ceiling fans, and gas fireplace. Oversized master suite with walk in closet, large master bath with double sink, stall shower, and soaking tub. Third floor attic with over 400sft of storage. Finished walk-out basement with large family room, wet bar, gym, poker area, and storage area has sliders to 1 acre with heated inground pool.
This property is off market, which means it's not currently listed for sale or rent on Zillow. This may be different from what's available on other websites or public sources.

