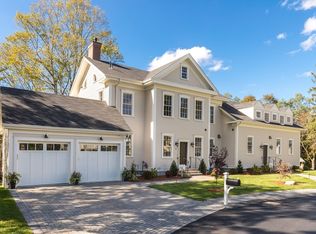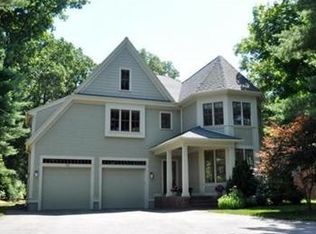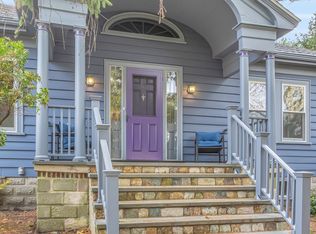Sold for $1,375,000
$1,375,000
74 Middle St, Lexington, MA 02421
4beds
2,826sqft
Single Family Residence
Built in 1941
0.5 Acres Lot
$1,599,700 Zestimate®
$487/sqft
$5,646 Estimated rent
Home value
$1,599,700
$1.46M - $1.78M
$5,646/mo
Zestimate® history
Loading...
Owner options
Explore your selling options
What's special
This expanded Cape-style home, thoughtfully renovated in 1989, seamlessly connects indoor spaces with a private yard and gardens. Notable features include arched windows and exterior doors throughout the addition. The primary bedroom impresses with a soaring skylit ceiling, French doors leading to a spacious balcony, two walk-in closets, and maple flooring. The skylit primary bath features a Jacuzzi and makeup area with double sinks. The spacious family room has a fireplace, side deck for grilling, and French doors to a beautiful bluestone patio overlooking a lush yard with mature plantings and amazing play structure. Additional highlights include a first-floor bedroom, cathedral-ceilinged office, lower-level playroom, a well-equipped kitchen, second floor laundry, a new roof (2021), 4-zone gas FHW heat, and easy access to the "Old Res", Idyllwilde Conservation area and public garden
Zillow last checked: 8 hours ago
Listing updated: February 17, 2024 at 05:26am
Listed by:
Lester Savage 781-504-6856,
Berkshire Hathaway HomeServices Commonwealth Real Estate 781-862-0202
Bought with:
Eric Raynor
Senne
Source: MLS PIN,MLS#: 73174721
Facts & features
Interior
Bedrooms & bathrooms
- Bedrooms: 4
- Bathrooms: 4
- Full bathrooms: 2
- 1/2 bathrooms: 2
Primary bedroom
- Features: Bathroom - Full, Bathroom - Double Vanity/Sink, Skylight, Walk-In Closet(s), Closet/Cabinets - Custom Built, Flooring - Hardwood, Balcony / Deck, Balcony - Exterior, Deck - Exterior, Double Vanity, Exterior Access, Recessed Lighting, Window Seat
- Level: Second
- Area: 268.67
- Dimensions: 17.33 x 15.5
Bedroom 2
- Features: Closet, Flooring - Hardwood, Lighting - Overhead
- Level: First
- Area: 131.25
- Dimensions: 11.67 x 11.25
Bedroom 3
- Features: Closet, Flooring - Hardwood
- Level: Second
- Area: 121.92
- Dimensions: 12.83 x 9.5
Bedroom 4
- Features: Closet, Flooring - Hardwood
- Level: Second
- Area: 111.46
- Dimensions: 12.5 x 8.92
Bathroom 1
- Level: First
- Area: 20
- Dimensions: 7.5 x 2.67
Bathroom 2
- Level: Second
- Area: 161.5
- Dimensions: 17 x 9.5
Bathroom 3
- Level: Second
- Area: 64.88
- Dimensions: 14.42 x 4.5
Dining room
- Features: Closet/Cabinets - Custom Built, Flooring - Hardwood, Lighting - Overhead
- Level: First
- Area: 139
- Dimensions: 12 x 11.58
Family room
- Features: Closet/Cabinets - Custom Built, Flooring - Hardwood, Cable Hookup, Exterior Access, Open Floorplan, Closet - Double
- Level: Main,First
- Area: 268.67
- Dimensions: 17.33 x 15.5
Kitchen
- Features: Flooring - Hardwood, Countertops - Upgraded, Recessed Lighting, Gas Stove, Crown Molding
- Level: First
- Area: 181.88
- Dimensions: 16.17 x 11.25
Living room
- Features: Closet/Cabinets - Custom Built, Flooring - Hardwood, Lighting - Sconce
- Level: First
- Area: 181.47
- Dimensions: 15.67 x 11.58
Office
- Level: First
- Area: 101.11
- Dimensions: 13.33 x 7.58
Heating
- Baseboard, Hot Water, Natural Gas
Cooling
- None
Appliances
- Included: Gas Water Heater, Water Heater, Dishwasher, Disposal, Microwave, Refrigerator, Washer, Dryer
- Laundry: Second Floor, Electric Dryer Hookup, Washer Hookup
Features
- Closet/Cabinets - Custom Built, Dining Area, Open Floorplan, Lighting - Overhead, Closet - Double, Bathroom - Half, Office, Play Room, Bathroom
- Flooring: Tile, Hardwood, Flooring - Hardwood
- Windows: Insulated Windows, Storm Window(s), Screens
- Basement: Partial,Crawl Space,Partially Finished,Concrete
- Number of fireplaces: 2
- Fireplace features: Family Room, Living Room
Interior area
- Total structure area: 2,826
- Total interior livable area: 2,826 sqft
Property
Parking
- Total spaces: 5
- Parking features: Attached, Garage Door Opener, Paved Drive, Off Street, Paved
- Attached garage spaces: 1
- Uncovered spaces: 4
Accessibility
- Accessibility features: No
Features
- Patio & porch: Deck - Wood, Patio
- Exterior features: Deck - Wood, Patio, Balcony, Rain Gutters, Storage, Screens, Fruit Trees, Garden, Stone Wall
- Has view: Yes
- View description: Scenic View(s)
- Waterfront features: Lake/Pond, Walk to, 3/10 to 1/2 Mile To Beach, Beach Ownership(Public)
Lot
- Size: 0.50 Acres
- Features: Wooded, Gentle Sloping
Details
- Foundation area: 1
- Parcel number: M:0034 L:000083,551128
- Zoning: RS
Construction
Type & style
- Home type: SingleFamily
- Architectural style: Colonial,Cape
- Property subtype: Single Family Residence
Materials
- Frame
- Foundation: Concrete Perimeter, Block
- Roof: Shingle
Condition
- Year built: 1941
Utilities & green energy
- Electric: Circuit Breakers, 100 Amp Service
- Sewer: Public Sewer
- Water: Public
- Utilities for property: for Gas Range, for Electric Dryer, Washer Hookup
Community & neighborhood
Community
- Community features: Walk/Jog Trails, Conservation Area, Highway Access, House of Worship, Public School
Location
- Region: Lexington
Other
Other facts
- Road surface type: Paved
Price history
| Date | Event | Price |
|---|---|---|
| 2/15/2024 | Sold | $1,375,000$487/sqft |
Source: MLS PIN #73174721 Report a problem | ||
| 1/1/2024 | Contingent | $1,375,000$487/sqft |
Source: MLS PIN #73174721 Report a problem | ||
| 11/8/2023 | Price change | $1,375,000-1.8%$487/sqft |
Source: MLS PIN #73174721 Report a problem | ||
| 10/27/2023 | Listed for sale | $1,400,000$495/sqft |
Source: MLS PIN #73174721 Report a problem | ||
Public tax history
| Year | Property taxes | Tax assessment |
|---|---|---|
| 2025 | $15,080 +2.9% | $1,233,000 +3.1% |
| 2024 | $14,651 +4.8% | $1,196,000 +11.3% |
| 2023 | $13,975 +4.3% | $1,075,000 +10.7% |
Find assessor info on the county website
Neighborhood: 02421
Nearby schools
GreatSchools rating
- 9/10Bridge Elementary SchoolGrades: K-5Distance: 0.6 mi
- 9/10Jonas Clarke Middle SchoolGrades: 6-8Distance: 1.4 mi
- 10/10Lexington High SchoolGrades: 9-12Distance: 1.2 mi
Schools provided by the listing agent
- Elementary: Bridge
- Middle: Clarke
- High: Lhs
Source: MLS PIN. This data may not be complete. We recommend contacting the local school district to confirm school assignments for this home.
Get a cash offer in 3 minutes
Find out how much your home could sell for in as little as 3 minutes with a no-obligation cash offer.
Estimated market value$1,599,700
Get a cash offer in 3 minutes
Find out how much your home could sell for in as little as 3 minutes with a no-obligation cash offer.
Estimated market value
$1,599,700


