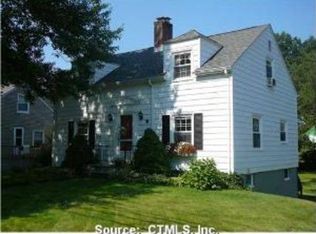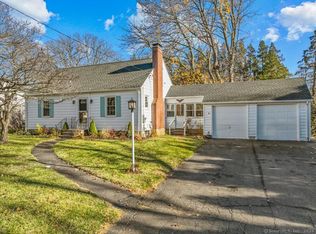Sold for $370,000
$370,000
74 Maple Avenue, Meriden, CT 06450
3beds
2,611sqft
Single Family Residence
Built in 1949
0.73 Acres Lot
$419,800 Zestimate®
$142/sqft
$2,873 Estimated rent
Home value
$419,800
$399,000 - $445,000
$2,873/mo
Zestimate® history
Loading...
Owner options
Explore your selling options
What's special
Welcome Home to 74 Maple Ave. This beautiful 3 bedroom, 2 1/2 bath Cape Cod awaits your arrival. Loads of charm! Immaculate and nicely maintained. Remodeled kitchen with granite countertops, double sink and counter top range. Living Room (currently used as Dining Room) has HDWD, French doors and fireplace with heat circulating vents. Nicely sized Dining Room with HDWD. 1 bedroom and a full bath complete 1st floor . 2 bedrooms on upper level with ceiling fans and hardwood floors. Additional full bath with stand up shower. Skylights in all 3 upper level rooms. Lower level provides additional living space, is partially finished with 1/2 bath. Dry basement system installed. 2 zoned heat, Newer windows, Central Air, Sunporch, Patio, Shed, Above ground pool with deck, level lot and a detached 2 car garage make this the house of your dreams. Can't forget to mention the garden area with strawberries and blueberries. Pack up the moving van and get here. Closing MUST be 2-21-2024 or after. House being sold, "as-is", inspection is for information only.
Zillow last checked: 8 hours ago
Listing updated: February 22, 2024 at 12:59pm
Listed by:
Christine M. Zygmont 203-376-8418,
eXp Realty 866-828-3951
Bought with:
Jessica G. Martin, REB.0793283
Maverick Realty
Source: Smart MLS,MLS#: 170612933
Facts & features
Interior
Bedrooms & bathrooms
- Bedrooms: 3
- Bathrooms: 3
- Full bathrooms: 2
- 1/2 bathrooms: 1
Primary bedroom
- Features: Skylight, Ceiling Fan(s), Hardwood Floor
- Level: Upper
Bedroom
- Features: Hardwood Floor
- Level: Main
Bedroom
- Features: Skylight, Ceiling Fan(s), Hardwood Floor
- Level: Upper
Bathroom
- Features: Tile Floor
- Level: Main
Bathroom
- Features: Remodeled, Skylight
- Level: Upper
Dining room
- Features: Hardwood Floor
- Level: Main
Family room
- Features: Half Bath
- Level: Lower
Kitchen
- Level: Main
Living room
- Features: Hardwood Floor
- Level: Main
Heating
- Baseboard, Oil
Cooling
- Central Air
Appliances
- Included: Electric Cooktop, Cooktop, Oven/Range, Microwave, Refrigerator, Washer, Dryer, Water Heater
- Laundry: Lower Level
Features
- Basement: Full,Finished
- Attic: Storage,None
- Number of fireplaces: 1
Interior area
- Total structure area: 2,611
- Total interior livable area: 2,611 sqft
- Finished area above ground: 1,523
- Finished area below ground: 1,088
Property
Parking
- Total spaces: 4
- Parking features: Detached, Off Street, Garage Door Opener, Private, Asphalt
- Garage spaces: 2
- Has uncovered spaces: Yes
Features
- Patio & porch: Deck, Patio
- Exterior features: Garden
- Has private pool: Yes
- Pool features: Above Ground
Lot
- Size: 0.73 Acres
- Features: Open Lot
Details
- Additional structures: Shed(s)
- Parcel number: 1175597
- Zoning: R-1
Construction
Type & style
- Home type: SingleFamily
- Architectural style: Cape Cod
- Property subtype: Single Family Residence
Materials
- Brick
- Foundation: Concrete Perimeter
- Roof: Asphalt
Condition
- New construction: No
- Year built: 1949
Utilities & green energy
- Sewer: Public Sewer
- Water: Public
- Utilities for property: Cable Available
Community & neighborhood
Security
- Security features: Security System
Community
- Community features: Park, Shopping/Mall
Location
- Region: Meriden
- Subdivision: East Meriden
Price history
| Date | Event | Price |
|---|---|---|
| 2/21/2024 | Sold | $370,000+2.8%$142/sqft |
Source: | ||
| 2/2/2024 | Pending sale | $359,900$138/sqft |
Source: | ||
| 12/1/2023 | Listed for sale | $359,900+60%$138/sqft |
Source: | ||
| 8/27/2010 | Sold | $225,000+40.9%$86/sqft |
Source: | ||
| 2/19/2002 | Sold | $159,650$61/sqft |
Source: | ||
Public tax history
| Year | Property taxes | Tax assessment |
|---|---|---|
| 2025 | $6,515 +10.4% | $162,470 |
| 2024 | $5,899 +4.4% | $162,470 |
| 2023 | $5,652 +5.4% | $162,470 |
Find assessor info on the county website
Neighborhood: 06450
Nearby schools
GreatSchools rating
- 8/10Roger Sherman SchoolGrades: PK-5Distance: 1.2 mi
- 4/10Washington Middle SchoolGrades: 6-8Distance: 1.9 mi
- 4/10Francis T. Maloney High SchoolGrades: 9-12Distance: 0.6 mi
Schools provided by the listing agent
- High: Francis T. Maloney
Source: Smart MLS. This data may not be complete. We recommend contacting the local school district to confirm school assignments for this home.

Get pre-qualified for a loan
At Zillow Home Loans, we can pre-qualify you in as little as 5 minutes with no impact to your credit score.An equal housing lender. NMLS #10287.

