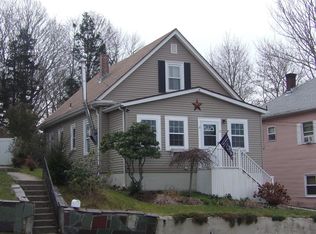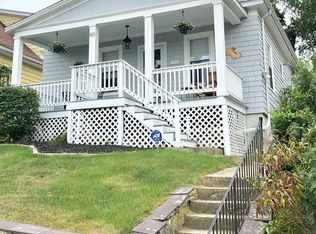(To be built) with time to select your colors, finishes and make minor customization's. Set back on a retreat lot this custom designed 4 bedroom 2 1/2 bath colonial with an attached 2 car garage and Central Air is just 1/10 mile from the Rochester town line. Similar home is currently under construction nearby and can be viewed for comparison purposes.
This property is off market, which means it's not currently listed for sale or rent on Zillow. This may be different from what's available on other websites or public sources.


