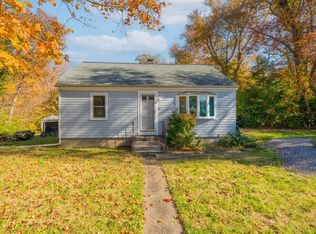Welcome to Westport! This 4 bedroom home sits on just over 4 acres that make up a nice yard with plenty of room to roam. A quick walk through the woods brings you to Kirby Brook on the border of the property. The large detached garage has room for storage or a workshop area and there's plenty of parking.This home has solar panels to help with your electric costs and low maintenance vinyl siding and decking. Conveniently located just North of Central Village, quick access to Rt. 88 makes commuting a breeze.
This property is off market, which means it's not currently listed for sale or rent on Zillow. This may be different from what's available on other websites or public sources.

