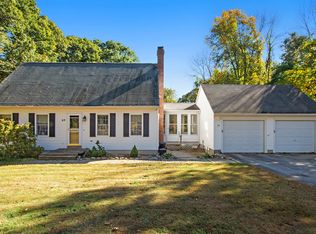Sitting on 1.31 acres, this beautiful country home in a quiet and serene neighborhood amidst nature! It is a 2692 square foot cape with in-law 1 bedroom 1 bath apartment attached. House was built in 2000 with wide pine board flooring throughout and an open concept first floor. There are 3 bedrooms and 2 full baths in the main house with a two car attached garage. The home is filled with natural light. Schedule your showing today, wont last long!
This property is off market, which means it's not currently listed for sale or rent on Zillow. This may be different from what's available on other websites or public sources.
