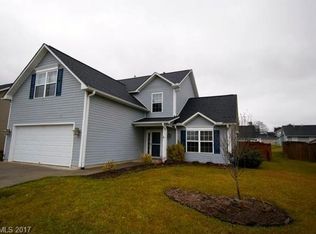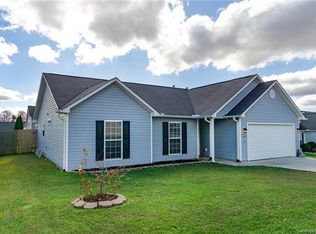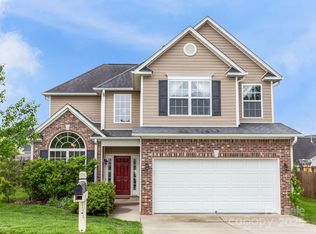VACANT HOME READY FOR SHOWINGS! Beautiful two story River Stone Home featuring an open floor plan, hardwood floors, granite counter tops, custom cabinetry and fenced in yard. Oversized master bedroom offers a sitting area or office nook along with an en suite bathroom with soaking tub, shower and double sinks. The two other bedrooms are configured with a jack and jill bath. Enjoy your outdoor space on the pergola covered stamped concrete patio. Just a short walk to community pool and playground. Convenient to Sierra Nevada Brewery, Asheville Airport, schools and shopping. 2021-02-16
This property is off market, which means it's not currently listed for sale or rent on Zillow. This may be different from what's available on other websites or public sources.


