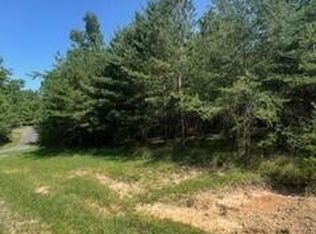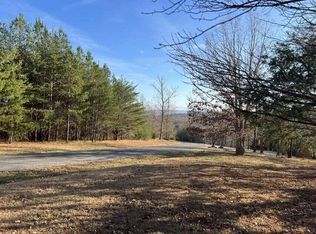Beautiful mountain log home located in the Stone Creek Cabins community of Fredonia Mountain Nature Resort. This home features everything that a log home should, with beautiful hickory floors throughout. The open concept floor plan allows for easy entertaining and the kitchen is truly the heart of the home, featuring ample granite counter space for preparing meals. There is plenty of cabinets for all of your storage needs, stainless steel appliances and an island/breakfast bar for casual meals. The spacious dining area is open to the kitchen and the great room. The great room features cathedral ceilings and a beautiful stone fire place for those chilly winter nights. Large windows flank the fire place allowing natural light to fill up this space. The sizable master bedroom can accommodate large furniture and features french doors leading to the back deck. The en suite master bath has a large soaking tub, separate tiled shower as well as a walk-in closet. A half bath and laundry room complete the main floor. Upstairs you will find a roomy loft area perfect for an extra seating area or this would make a great home office space. Two additional bedrooms, each with a private full bath make this a great place for visiting friends or family. If you need more living space, the basement has so much potential. With poured concrete walls, it's own separate entrance and plumbing in place for an additional bathroom, this would make a great mother-in-law suite or man cave. The over sized two-car garage will fit most any automobile and also features a large storage area above. This has a separate entrance as well and could also be finished for additional living space. The lot is nearly 2 acres and quite private with mature hardwood trees. In the winter you get a lovely view of the distant mountains. For the outdoor/nature enthusiast the community features miles of walking/hiking/horseback riding trails. Lake George is about 22 acres and is stocked with bass and brim, perfect for fishing or kayaking. The community lodge is at Lake George and is the gathering spot for residents to enjoy monthly potluck dinners and other activities. Stone Creek Cabins features it's own pond with a covered pavilion with a wood burning fire place and it is within walking distance of this log home. This gated community is just 15 minutes from local shopping, 40 minutes from downtown Chattanooga, 1.5 hours from Nashville or Knoxville and 2 hours from Atlanta. A great location for a full time residence or a vacation getaway. Call to schedule your private viewing.
This property is off market, which means it's not currently listed for sale or rent on Zillow. This may be different from what's available on other websites or public sources.


