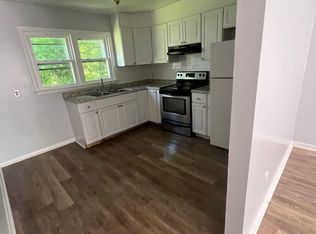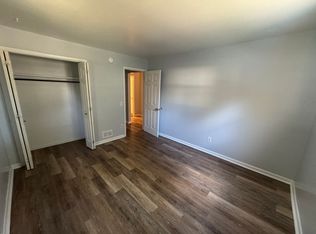Closed
$165,000
74 Leroy St, Rochester, NY 14612
3beds
1,296sqft
Single Family Residence
Built in 1951
5,227.2 Square Feet Lot
$174,400 Zestimate®
$127/sqft
$2,147 Estimated rent
Home value
$174,400
$164,000 - $187,000
$2,147/mo
Zestimate® history
Loading...
Owner options
Explore your selling options
What's special
Welcome to 74 Leroy St! This home boasts charm! Two good sized first floor bedrooms and a second-floor bedroom tall and wide enough for sleep or miscellaneous, huge basement space for storage or added living, bonus room off living room for office or relaxation, and fully fenced in yard to entertain. This home is close to expressways, parkway and the beach. Mechanics are updated and in good shape, furnace was just cleaned, and roof is a tear off from 2021. Central air, new kitchen floor and a garage will just be the extra amenities to make this house a home. No delay so come see this beauty.
Zillow last checked: 8 hours ago
Listing updated: February 23, 2025 at 06:11am
Listed by:
Kirsten Perkins 585-301-5977,
Realty ONE Group Spark
Bought with:
Kirsten Perkins, 10401320476
Realty ONE Group Spark
Source: NYSAMLSs,MLS#: R1576800 Originating MLS: Rochester
Originating MLS: Rochester
Facts & features
Interior
Bedrooms & bathrooms
- Bedrooms: 3
- Bathrooms: 2
- Full bathrooms: 1
- 1/2 bathrooms: 1
- Main level bathrooms: 1
- Main level bedrooms: 2
Heating
- Gas, Forced Air
Cooling
- Central Air
Appliances
- Included: Dryer, Dishwasher, Gas Oven, Gas Range, Gas Water Heater, Refrigerator, Washer
- Laundry: In Basement
Features
- Ceiling Fan(s), Eat-in Kitchen, Main Level Primary
- Flooring: Hardwood, Varies
- Basement: Full
- Has fireplace: No
Interior area
- Total structure area: 1,296
- Total interior livable area: 1,296 sqft
Property
Parking
- Total spaces: 1
- Parking features: Detached, Garage
- Garage spaces: 1
Features
- Levels: Two
- Stories: 2
- Patio & porch: Open, Patio, Porch
- Exterior features: Blacktop Driveway, Fully Fenced, Patio
- Fencing: Full
Lot
- Size: 5,227 sqft
- Dimensions: 54 x 100
- Features: Near Public Transit, Rectangular, Rectangular Lot, Residential Lot
Details
- Parcel number: 26140006044000020130000000
- Special conditions: Standard
Construction
Type & style
- Home type: SingleFamily
- Architectural style: Cape Cod
- Property subtype: Single Family Residence
Materials
- Wood Siding, PEX Plumbing
- Foundation: Block
- Roof: Asphalt
Condition
- Resale
- Year built: 1951
Utilities & green energy
- Electric: Circuit Breakers
- Sewer: Connected
- Water: Connected, Public
- Utilities for property: Cable Available, High Speed Internet Available, Sewer Connected, Water Connected
Community & neighborhood
Location
- Region: Rochester
- Subdivision: Mun Subn 27 49
Other
Other facts
- Listing terms: Cash,Conventional,FHA
Price history
| Date | Event | Price |
|---|---|---|
| 2/21/2025 | Sold | $165,000+12.3%$127/sqft |
Source: | ||
| 11/28/2024 | Pending sale | $146,900$113/sqft |
Source: | ||
| 11/27/2024 | Contingent | $146,900$113/sqft |
Source: | ||
| 11/16/2024 | Listed for sale | $146,900+126%$113/sqft |
Source: | ||
| 10/19/2012 | Sold | $65,000-7%$50/sqft |
Source: | ||
Public tax history
| Year | Property taxes | Tax assessment |
|---|---|---|
| 2024 | -- | $147,400 +73.4% |
| 2023 | -- | $85,000 |
| 2022 | -- | $85,000 |
Find assessor info on the county website
Neighborhood: Charlotte
Nearby schools
GreatSchools rating
- 3/10School 42 Abelard ReynoldsGrades: PK-6Distance: 0.6 mi
- 2/10Northwest College Preparatory High SchoolGrades: 7-9Distance: 5.1 mi
- NANortheast College Preparatory High SchoolGrades: 9-12Distance: 0.6 mi
Schools provided by the listing agent
- District: Rochester
Source: NYSAMLSs. This data may not be complete. We recommend contacting the local school district to confirm school assignments for this home.

