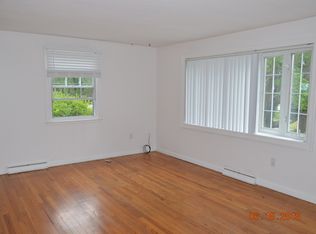Don???t miss this completely move in ready 3 bed home in a quiet neighborhood. New Roof, new pool, new water heater, freshly painted. Beautifully remodeled kitchen with a striking backsplash, stone counters and new, stainless steel appliances. Vaulted ceilings in the living and kitchen give this home a spacious, modern feel. Sun filled rooms. New 100 amp electrical, extra insulation and solar make for low utility bills. Added bonus is the generously sized finished lower level family room, large laundry room. Start making your BBQ plans to enjoy the outdoor deck and new swimming pool. Won???t last!
This property is off market, which means it's not currently listed for sale or rent on Zillow. This may be different from what's available on other websites or public sources.
