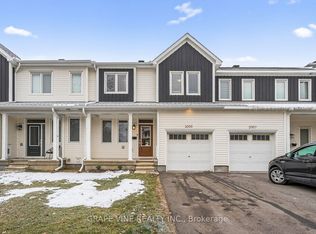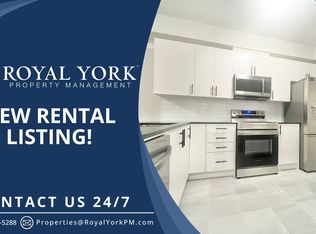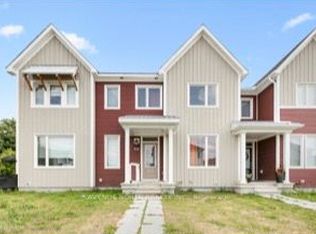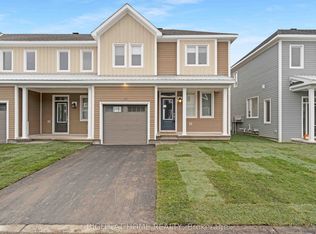Absolutely stunning 3 bed 3 bath townhouse. The main level features an upgraded open concept kitchen/dining/living area with a huge quartz island, stainless steel appliances and subway backsplash. The main level boasts 9' ceilings, large windows with ample sunlight, front hall closet, powder room, pantry, and attached garage. The basement features a fully finished family room, laundry room, storage room and a rough-in for an additional bathroom. The second level features a primary bedroom with walk-in closet and 3 piece ensuite, two respectably sized bedrooms (with their own walk-in closets), linen closet and full bathroom. 2D Floor Plans available! Click on Multimedia for the 3D Tour and come take a look at what this amazing home has to offer!
This property is off market, which means it's not currently listed for sale or rent on Zillow. This may be different from what's available on other websites or public sources.



